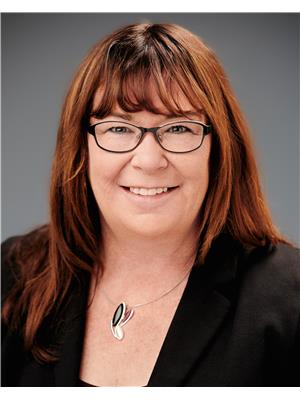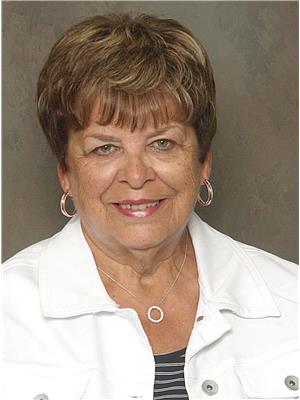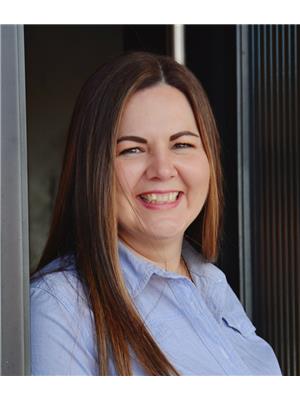627 Hochelaga Street W, Moose Jaw
- Bedrooms: 2
- Bathrooms: 2
- Living area: 1164 square feet
- Type: Residential
Source: Public Records
Note: This property is not currently for sale or for rent on Ovlix.
We have found 6 Houses that closely match the specifications of the property located at 627 Hochelaga Street W with distances ranging from 2 to 3 kilometers away. The prices for these similar properties vary between 255,000 and 339,900.
Recently Sold Properties
Nearby Places
Name
Type
Address
Distance
Domino's Pizza
Meal delivery
826 9th Ave NW
0.6 km
Mosaic Place
Stadium
110 1st Avenue NW
1.0 km
Hopkins Dining Parlour
Restaurant
65 Athabasca St W
1.0 km
Western Pizza Express
Restaurant
710 Main St N
1.0 km
Safeway
Grocery or supermarket
200 1st Ave Nw
1.0 km
Kergano's Bar & Grill
Restaurant
71 High St W
1.1 km
Alternate Root Organics
Health
16 Athabasca St W
1.1 km
Moose Jaw Times Herald
Establishment
44 Fairford St W
1.1 km
Veroba's Family Restaurant
Restaurant
28 Fairford St W
1.1 km
Tim Hortons
Cafe
908 Main St N
1.1 km
Jade Garden
Restaurant
471 Main St N
1.1 km
Saigon 75
Restaurant
314 Main St N
1.2 km
Property Details
- Cooling: Central air conditioning
- Heating: Forced air, Natural gas
- Year Built: 1975
- Structure Type: House
- Architectural Style: Bungalow
Interior Features
- Basement: Partially finished, Full
- Appliances: Washer, Refrigerator, Stove, Dryer, Freezer
- Living Area: 1164
- Bedrooms Total: 2
Exterior & Lot Features
- Lot Features: Treed, Rectangular
- Lot Size Units: square feet
- Parking Features: Detached Garage, Parking Space(s)
- Lot Size Dimensions: 6246.50
Location & Community
- Common Interest: Freehold
Tax & Legal Information
- Tax Year: 2024
- Tax Annual Amount: 3121
This charming family bungalow is located on a peaceful street, conveniently close to schools. The main floor boasts a spacious kitchen and dining area, complete with patio doors that open to a covered deck. A single step down leads you to the inviting living room, which is accompanied by two generous bedrooms and a three-piece bathroom, rounding out the main level. The lower level offers ample space for both a family room and a games room, along with another three-piece bathroom and a spare room. You'll also find a laundry and utility room in this area. The property features a fenced front yard and a fenced backyard, complemented by a large single-car garage. Additional highlights include newer central air conditioning and a stair lift from the basement to the back door. Appliances are included "as is." (id:1945)
Demographic Information
Neighbourhood Education
| Bachelor's degree | 30 |
| Certificate of Qualification | 25 |
| College | 90 |
| University degree at bachelor level or above | 40 |
Neighbourhood Marital Status Stat
| Married | 230 |
| Widowed | 25 |
| Divorced | 60 |
| Separated | 15 |
| Never married | 195 |
| Living common law | 65 |
| Married or living common law | 295 |
| Not married and not living common law | 290 |
Neighbourhood Construction Date
| 1961 to 1980 | 60 |
| 2006 to 2010 | 10 |
| 1960 or before | 210 |











