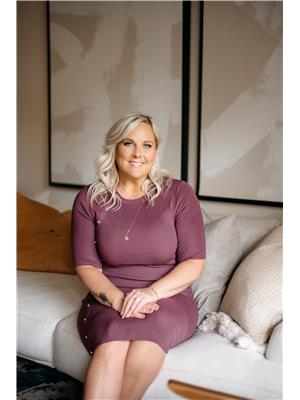88 Leisure Lane, Dresden
- Bedrooms: 4
- Bathrooms: 3
- Type: Residential
- Added: 16 days ago
- Updated: 5 days ago
- Last Checked: 19 hours ago
Introducing a Depencier Builders Custom Home, crafted in 2019, boasting over 2200 sqft of luxurious living space. This 2-story gem features 3 bedrooms upstairs, including a primary ensuite with a spacious walk-in closet. The main floor dazzles with a den/office space, a vaulted living room with a wood-burning fireplace, and a chef's dream kitchen equipped with a walk-in pantry, quartz Cambria countertops, and maple cabinetry. The convenience of a main floor laundry room and mudroom adds to the functionality of this exquisite home. With the option to finish the basement, you can add up to 2 additional bedrooms, a 3rd full bathroom, a rec room, and ample storage space. Don't miss this opportunity to #lovewhereyoulive - call today! (id:1945)
powered by

Property DetailsKey information about 88 Leisure Lane
- Cooling: Central air conditioning
- Heating: Natural gas, Furnace
- Stories: 2
- Year Built: 2019
- Structure Type: House
- Exterior Features: Stone, Aluminum/Vinyl
- Foundation Details: Concrete
Interior FeaturesDiscover the interior design and amenities
- Flooring: Laminate, Carpeted, Ceramic/Porcelain
- Appliances: Washer, Refrigerator, Dishwasher, Stove, Dryer
- Bedrooms Total: 4
- Fireplaces Total: 1
- Bathrooms Partial: 1
- Fireplace Features: Wood, Conventional
Exterior & Lot FeaturesLearn about the exterior and lot specifics of 88 Leisure Lane
- Lot Features: Cul-de-sac, Concrete Driveway
- Parking Features: Garage
- Lot Size Dimensions: 62.11XIrregular
Location & CommunityUnderstand the neighborhood and community
- Common Interest: Freehold
Tax & Legal InformationGet tax and legal details applicable to 88 Leisure Lane
- Tax Year: 2024
- Tax Annual Amount: 7322.35
- Zoning Description: RL2
Room Dimensions

This listing content provided by REALTOR.ca
has
been licensed by REALTOR®
members of The Canadian Real Estate Association
members of The Canadian Real Estate Association
Nearby Listings Stat
Active listings
4
Min Price
$499,900
Max Price
$1,074,999
Avg Price
$750,725
Days on Market
49 days
Sold listings
0
Min Sold Price
$0
Max Sold Price
$0
Avg Sold Price
$0
Days until Sold
days
Nearby Places
Additional Information about 88 Leisure Lane
























































