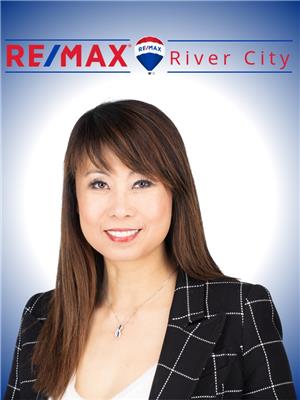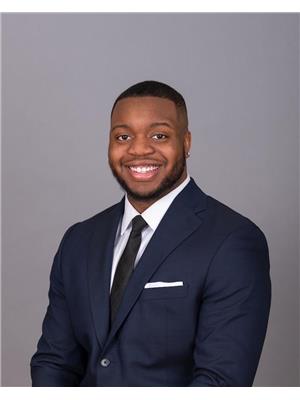71 Joyal Wy, St Albert
- Bedrooms: 3
- Bathrooms: 3
- Living area: 158.84 square meters
- Type: Townhouse
Source: Public Records
Note: This property is not currently for sale or for rent on Ovlix.
We have found 6 Townhomes that closely match the specifications of the property located at 71 Joyal Wy with distances ranging from 2 to 10 kilometers away. The prices for these similar properties vary between 378,000 and 530,000.
Nearby Places
Name
Type
Address
Distance
Sturgeon Community Hospital
Hospital
201 Boudreau Rd
1.1 km
Boston Pizza
Restaurant
585 St Albert Rd #80
1.2 km
Bellerose Composite High School
School
St Albert
1.8 km
Servus Credit Union Place
Establishment
400 Campbell Rd
4.7 km
Lois Hole Centennial Provincial Park
Park
Sturgeon County
9.5 km
Costco Wholesale
Pharmacy
12450 149 St NW
9.9 km
Tim Hortons
Cafe
CFB Edmonton
9.9 km
Edmonton Garrison
Establishment
Edmonton
10.6 km
Canadian Forces Base Edmonton
Airport
Edmonton
10.9 km
TELUS World of Science Edmonton
Museum
11211 142 St NW
12.2 km
Ross Sheppard High School
School
13546 111 Ave
12.4 km
Edmonton Christian West School
School
Edmonton
12.6 km
Property Details
- Heating: Forced air
- Stories: 2
- Year Built: 2018
- Structure Type: Row / Townhouse
Interior Features
- Basement: Other, See Remarks, See Remarks
- Appliances: Washer, Refrigerator, Dishwasher, Stove, Dryer, Microwave Range Hood Combo, Window Coverings, Garage door opener, Garage door opener remote(s)
- Living Area: 158.84
- Bedrooms Total: 3
- Bathrooms Partial: 1
Exterior & Lot Features
- Lot Features: See remarks
- Lot Size Units: square meters
- Parking Total: 3
- Parking Features: Attached Garage
- Lot Size Dimensions: 280.2
Location & Community
- Common Interest: Freehold
Tax & Legal Information
- Parcel Number: 129741
Are you ready to enjoy the finer things in life in a BEACH COMMUNITY? This beautifully maintained home offers 3 bdrms, 2.5 baths, end unit, no condo fees, attached garage & an incredible yard BACKING GREENSPACE! Step inside & be instantly impressed w/the expansive open-concept main floor. The luxurious kitchen is a chefs dream, ideal for preparing meals & hosting gatherings. The seamless flow into the living & dining areas ensures that every space is used to its fullest & creates an inviting atmosphere. 2 pce powder room & access to the deck complete this level. Upstairs, you will fall in love w/the spacious primary bdrm that has a walk through closet & 3 pce ensuite. 2 more good size bdrms nearby, family size full bath & upstairs laundry room adds a practical touch. Step outside to your private oasis & enjoy the hot tub or simply take in the views of the park. Located steps to 2 schools & easy access to all amenities. Exclusive access to a private beach never goes out of style w/year round activities! (id:1945)
Demographic Information
Neighbourhood Education
| Master's degree | 10 |
| Bachelor's degree | 35 |
| University / Below bachelor level | 20 |
| Certificate of Qualification | 20 |
| College | 65 |
| University degree at bachelor level or above | 45 |
Neighbourhood Marital Status Stat
| Married | 180 |
| Widowed | 10 |
| Divorced | 15 |
| Separated | 5 |
| Never married | 70 |
| Living common law | 35 |
| Married or living common law | 220 |
| Not married and not living common law | 100 |
Neighbourhood Construction Date
| 1961 to 1980 | 10 |
| 1981 to 1990 | 45 |
| 1991 to 2000 | 85 |









