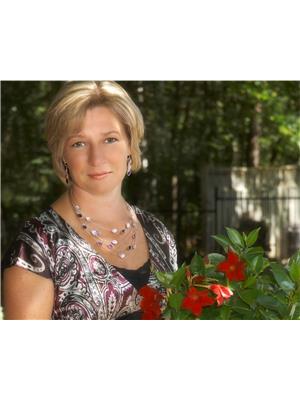89 South Indian Drive, Limoges
- Bedrooms: 4
- Bathrooms: 4
- Type: Residential
- Added: 13 days ago
- Updated: 8 hours ago
- Last Checked: 36 minutes ago
*OPEN HOUSE Nov 17th 2-4* Renovated to perfection, this 4 bed, 4 bath home is a blend of luxury & modern convenience. Main & lower levels boast 9-foot ceilings, enhancing the home's spacious & open feel. Step into the gourmet kitchen, where stainless steel appliances, granite countertops, & a gas range create a chef’s paradise. The open-concept living room, featuring a gas fireplace w/ stone accents, offers an inviting space for gatherings. The primary suite defines comfort, complete with a spa-like ensuite and a large walk-in closet. An in-law suite w/ separate entrance & walkout to highly sought-after wooded ravine lot makes this the PERFECT investment property or multi-generational home. The outdoor space is a private sanctuary, featuring a large fenced yard, stylish gazebo on the spacious deck, all with breathtaking views. Located in a quiet and family friendly neighborhood, this home is just a short walk from a splash pad, playground, skate park, and scenic walking trails. (id:1945)
powered by

Show
More Details and Features
Property DetailsKey information about 89 South Indian Drive
- Cooling: Central air conditioning
- Heating: Forced air, Natural gas
- Stories: 2
- Year Built: 2012
- Structure Type: House
- Exterior Features: Stone
- Foundation Details: Poured Concrete
- Type: Single Family Home
- Bedrooms: 4
- Bathrooms: 4
- Renovation Status: Renovated to perfection
Interior FeaturesDiscover the interior design and amenities
- Basement: Finished, Full
- Flooring: Hardwood, Laminate, Wall-to-wall carpet, Mixed Flooring
- Appliances: Washer, Refrigerator, Dishwasher, Stove, Dryer, Microwave Range Hood Combo
- Bedrooms Total: 4
- Fireplaces Total: 2
- Bathrooms Partial: 1
- Ceilings: 9-foot ceilings on main and lower levels
- Kitchen: Type: Gourmet kitchen, Appliances: Stainless steel appliances, Countertops: Granite countertops, Range: Gas range
- Living Room: Type: Open-concept, Fireplace: Type: Gas fireplace, Accents: Stone accents
- Primary Suite: Comfort Feature: Spa-like ensuite, Closet: Large walk-in closet
- In Law Suite: Entrance: Separate entrance, Exit: Walkout to wooded ravine lot
Exterior & Lot FeaturesLearn about the exterior and lot specifics of 89 South Indian Drive
- Lot Features: Automatic Garage Door Opener
- Water Source: Municipal water
- Parking Total: 4
- Parking Features: Attached Garage
- Lot Size Dimensions: 45.95 ft X 118.24 ft
- Outdoor Space: Private sanctuary
- Yard: Large fenced yard
- Gazebo: Stylish gazebo on spacious deck
- Views: Breathtaking views
Location & CommunityUnderstand the neighborhood and community
- Common Interest: Freehold
- Neighborhood: Quiet and family-friendly
- Nearby Amenities: Splash pad, Playground, Skate park, Scenic walking trails
Business & Leasing InformationCheck business and leasing options available at 89 South Indian Drive
- Investment Potential: Perfect investment property or multi-generational home
Utilities & SystemsReview utilities and system installations
- Sewer: Municipal sewage system
Tax & Legal InformationGet tax and legal details applicable to 89 South Indian Drive
- Tax Year: 2024
- Parcel Number: 690270608
- Tax Annual Amount: 5661
- Zoning Description: Residential
Additional FeaturesExplore extra features and benefits
- Tour Availability: Book your private tour today
Room Dimensions

This listing content provided by REALTOR.ca
has
been licensed by REALTOR®
members of The Canadian Real Estate Association
members of The Canadian Real Estate Association
Nearby Listings Stat
Active listings
3
Min Price
$739,900
Max Price
$975,000
Avg Price
$871,633
Days on Market
48 days
Sold listings
0
Min Sold Price
$0
Max Sold Price
$0
Avg Sold Price
$0
Days until Sold
days
Additional Information about 89 South Indian Drive








































