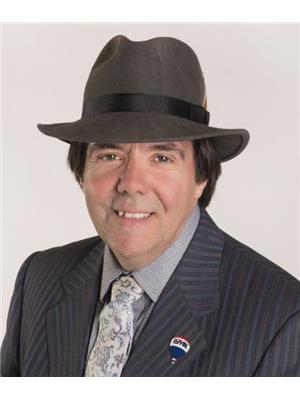837 Route 400 Route E, Casselman
- Bedrooms: 5
- Bathrooms: 3
- Type: Residential
- Added: 9 days ago
- Updated: 7 days ago
- Last Checked: 7 hours ago
Discover this custom-built 3+2 bed, 3 bath bungalow nestled along a scenic country road. The open-concept main floor radiates warmth with hardwood and ceramic floors, abundant natural light, and cathedral ceiling in the living room with a cozy propane fireplace. The kitchen shines with elegant cabinetry with crown molding and includes three stainless steel appliances. A spacious eat-in island with storage completes the setup. The main floor also boasts a primary bedroom with a walk-in closet and luxurious 4-piece ensuite, two additional well-sized bedrooms, and convenient laundry room. The semi-finished basement, updated in 2018, expands living space with two additional bedrooms, 3-piece bathroom, generous family room, and versatile rec room. French doors from the living room lead to the backyard featuring a covered deck, a patio, and an above-ground heated pool—ideal for relaxation and entertaining. This home combines country charm with modern conveniences. (id:1945)
powered by

Show More Details and Features
Property DetailsKey information about 837 Route 400 Route E
Interior FeaturesDiscover the interior design and amenities
Exterior & Lot FeaturesLearn about the exterior and lot specifics of 837 Route 400 Route E
Location & CommunityUnderstand the neighborhood and community
Utilities & SystemsReview utilities and system installations
Tax & Legal InformationGet tax and legal details applicable to 837 Route 400 Route E
Additional FeaturesExplore extra features and benefits
Room Dimensions

This listing content provided by REALTOR.ca has
been licensed by REALTOR®
members of The Canadian Real Estate Association
members of The Canadian Real Estate Association
Nearby Listings Stat
Nearby Places
Additional Information about 837 Route 400 Route E















