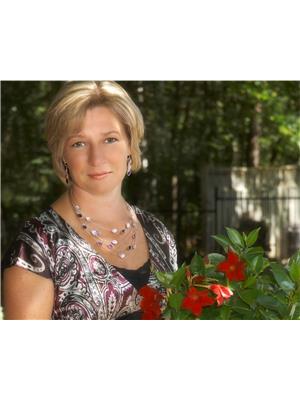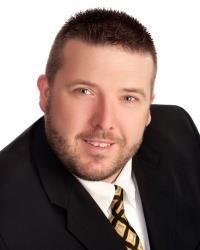1552 Ste Marie Road, Embrun
- Bedrooms: 2
- Bathrooms: 2
- Type: Residential
- Added: 157 days ago
- Updated: 156 days ago
- Last Checked: 22 hours ago
Meticulously maintained bungalow on the outskirts of Embrun offers 1.29 acres of peace & tranquility! Many updates in recent years include an addition offering huge Foyer, main floor laundry, 3 piece bath & massive, insulated/heated 2 car garage/shop (2015). The main house features hardwood & tile, large bright kitchen, spacious living room & enlarged dining room (used to be part of 3rd bedrm - easily converted back). Updated 4 piece bath and 2 good sized bedrooms (primary with w-i-c). The fully finished basement offers large family room with laminate, loads of pot lights & super efficient wood stove. There is also a bonus room (former laundry), tons of storage space, cold storage & extra storage in the crawl under the addition. Extra wide lot (over 460 feet) offers many opportunities! Build a carriage house, keep backyard chickens or add the outdoor oasis of your dreams! Wood shed & garden shed included. Other updates: hwt, water treatement, electrical including panel, a/c & more! (id:1945)
powered by

Property DetailsKey information about 1552 Ste Marie Road
Interior FeaturesDiscover the interior design and amenities
Exterior & Lot FeaturesLearn about the exterior and lot specifics of 1552 Ste Marie Road
Location & CommunityUnderstand the neighborhood and community
Utilities & SystemsReview utilities and system installations
Tax & Legal InformationGet tax and legal details applicable to 1552 Ste Marie Road
Room Dimensions

This listing content provided by REALTOR.ca
has
been licensed by REALTOR®
members of The Canadian Real Estate Association
members of The Canadian Real Estate Association
Nearby Listings Stat
Active listings
9
Min Price
$419,900
Max Price
$787,000
Avg Price
$582,033
Days on Market
215 days
Sold listings
3
Min Sold Price
$524,500
Max Sold Price
$658,900
Avg Sold Price
$586,100
Days until Sold
23 days
Nearby Places
Additional Information about 1552 Ste Marie Road
















