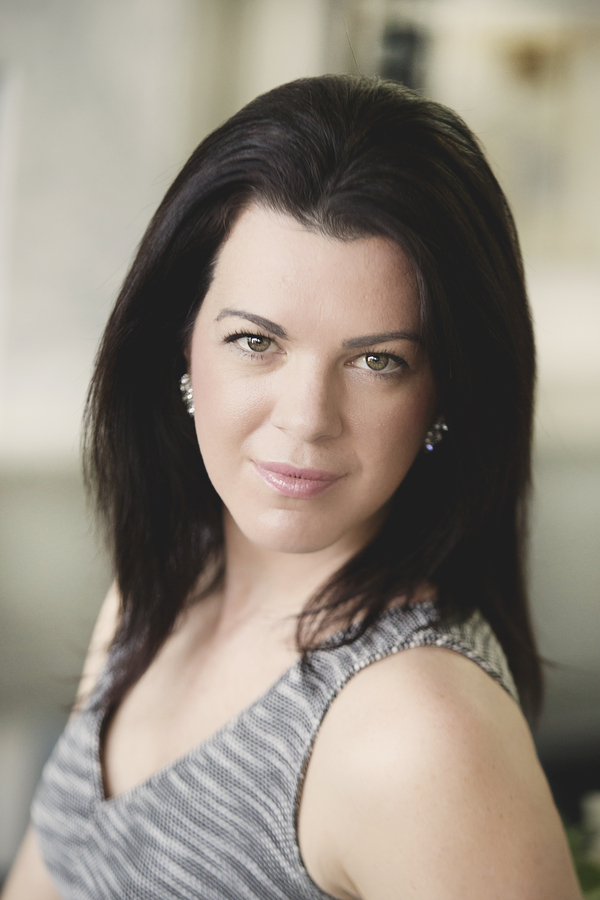175 Mill Road, Cochrane
- Bedrooms: 3
- Bathrooms: 3
- Living area: 1731.7 square feet
- Type: Duplex
- Added: 9 days ago
- Updated: 1 days ago
- Last Checked: 17 hours ago
** Open House at Greystone showhome - 498 River Ave, Cochrane - Thurs. Dec 19th 4-6pm, Fri. Dec 20th 12-2pm, Sat. Dec 21st 11:30-2:30pm. Sun. Dec 22 1-4pm ** Welcome to the pinnacle of contemporary living in the Dallas Model, a 1726 sqft haven with 3 bedrooms and 2.5 baths. The open-concept main floor bathes in natural light, featuring 9-foot ceilings and expansive triple-pane windows that illuminate the gourmet kitchen's sleek quartz countertops. Convenience meets style with a walkthrough pantry, and the double attached garage ensures direct access to this modern retreat. Welcome to the Dallas Model—where thoughtful design creates a truly exceptional place to call home. (id:1945)
powered by

Property DetailsKey information about 175 Mill Road
- Cooling: None
- Heating: Forced air
- Stories: 2
- Structure Type: Duplex
- Exterior Features: Stucco
- Foundation Details: Poured Concrete
- Construction Materials: Wood frame
Interior FeaturesDiscover the interior design and amenities
- Basement: Unfinished, Full
- Flooring: Hardwood, Carpeted, Ceramic Tile
- Appliances: Washer, Refrigerator, Dishwasher, Stove, Dryer, Microwave
- Living Area: 1731.7
- Bedrooms Total: 3
- Bathrooms Partial: 1
- Above Grade Finished Area: 1731.7
- Above Grade Finished Area Units: square feet
Exterior & Lot FeaturesLearn about the exterior and lot specifics of 175 Mill Road
- Lot Features: Back lane, No Animal Home, No Smoking Home
- Lot Size Units: square feet
- Parking Total: 4
- Parking Features: Attached Garage
- Lot Size Dimensions: 1.00
Location & CommunityUnderstand the neighborhood and community
- Common Interest: Freehold
- Subdivision Name: Greystone
Tax & Legal InformationGet tax and legal details applicable to 175 Mill Road
- Tax Lot: 35
- Tax Block: 12
- Parcel Number: T733854018
- Zoning Description: R-MX
Room Dimensions
| Type | Level | Dimensions |
| Other | Main level | 8.33 M x 6.75 M |
| 2pc Bathroom | Main level | 2.92 M x 7.00 M |
| Other | Main level | 7.08 M x 7.08 M |
| Pantry | Main level | 4.25 M x 4.83 M |
| Kitchen | Main level | 9.75 M x 15.33 M |
| Dining room | Main level | 11.58 M x 12.00 M |
| Living room | Main level | 13.67 M x 11.00 M |
| Other | Main level | 3.17 M x 3.67 M |
| Bonus Room | Upper Level | 9.33 M x 10.42 M |
| Primary Bedroom | Upper Level | 12.33 M x 16.67 M |
| Other | Upper Level | 6.50 M x 6.42 M |
| 3pc Bathroom | Upper Level | 5.42 M x 9.67 M |
| Bedroom | Upper Level | 11.00 M x 9.58 M |
| Bedroom | Upper Level | 9.42 M x 12.75 M |
| 4pc Bathroom | Upper Level | 4.92 M x 8.17 M |
| Laundry room | Upper Level | 5.42 M x 7.42 M |

This listing content provided by REALTOR.ca
has
been licensed by REALTOR®
members of The Canadian Real Estate Association
members of The Canadian Real Estate Association
Nearby Listings Stat
Active listings
50
Min Price
$445,000
Max Price
$995,000
Avg Price
$645,847
Days on Market
54 days
Sold listings
32
Min Sold Price
$458,000
Max Sold Price
$1,124,900
Avg Sold Price
$670,457
Days until Sold
77 days













