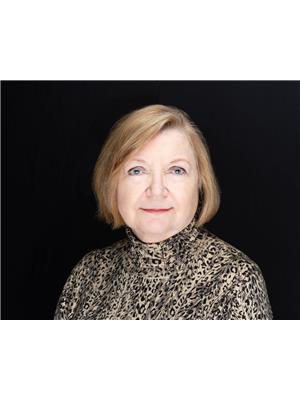2209 7 Lorraine Drive, Toronto
- Bedrooms: 2
- Bathrooms: 1
- Type: Apartment
- Added: 15 days ago
- Updated: 7 hours ago
- Last Checked: 12 minutes ago
Welcome to this exceptional urban retreat - this 1 bedroom + den condo that perfectly captures the essence of vibrant living in Toronto! Just steps from Yonge St, Finch TTC Subway, Viva Transit, Highway 401, and an array of shops and amenities, this location is unbeatable for those seeking convenience and connectivity. Spanning over 630 square feet, this rare and thoughtfully designed floorplan provides both comfort and functionality. The open concept living and dining is truly impressive with its bright space boasting floor-to-ceiling windows featuring laminate flooring that pairs seamlessly with a modern kitchen, a generously sized primary bedroom, and access to a quiet & large walkout balcony with sunset views. The spacious den is perfect for a home office. Terrific hotel style amenities - gym, visitor's parking, indoor pool, hot tub, guest suites & more. Unit includes a parking. Well managed building with low maintenance fees. Must see video & virtual tour! (id:1945)
powered by

Property DetailsKey information about 2209 7 Lorraine Drive
Interior FeaturesDiscover the interior design and amenities
Exterior & Lot FeaturesLearn about the exterior and lot specifics of 2209 7 Lorraine Drive
Location & CommunityUnderstand the neighborhood and community
Property Management & AssociationFind out management and association details
Tax & Legal InformationGet tax and legal details applicable to 2209 7 Lorraine Drive
Additional FeaturesExplore extra features and benefits
Room Dimensions

This listing content provided by REALTOR.ca
has
been licensed by REALTOR®
members of The Canadian Real Estate Association
members of The Canadian Real Estate Association
Nearby Listings Stat
Active listings
129
Min Price
$135,000
Max Price
$3,000,000
Avg Price
$771,858
Days on Market
61 days
Sold listings
36
Min Sold Price
$388,888
Max Sold Price
$828,000
Avg Sold Price
$616,402
Days until Sold
51 days














