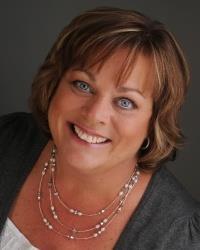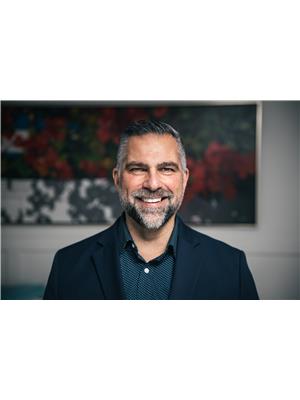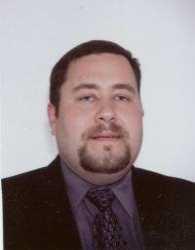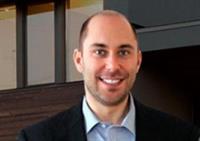498 Golden Avenue, Ottawa
- Bedrooms: 4
- Bathrooms: 2
- Type: Residential
- Added: 132 days ago
- Updated: 131 days ago
- Last Checked: 5 hours ago
AMAZING AND RARE OPPORTUNITY FOR LAND DEVELOPMENT. Nestled in the gorgeous mature tree lined streets of Mckeller Park surrounded by beautiful homes. Walking distance to glorious shops & fabulous restaurants in Westboro! Home has lots of charm and character throughout! Main level was previously renovated including kitchen, hardwood & ceramic floors, windows & main level bath. Second bedroom on main level converted to laundry room. Spacious living and dining rooms with large windows. Living room offers loads of natural light and fireplace adding to a cozy feel. Renovated kitchen bright and charming with high end cabinetry. Lovely sitting room just before heading to the 2nd level. Second level does require work however functional, featuring 2 bedrooms & 2 piece bath. Unfinished stone basement great for storage, workshop etc. Time to get you plans ready and make this your dream property. Home sold "AS IS, WHERE AS" No representation or warranty. Home is currently functional. (id:1945)
powered by

Property DetailsKey information about 498 Golden Avenue
Interior FeaturesDiscover the interior design and amenities
Exterior & Lot FeaturesLearn about the exterior and lot specifics of 498 Golden Avenue
Location & CommunityUnderstand the neighborhood and community
Utilities & SystemsReview utilities and system installations
Tax & Legal InformationGet tax and legal details applicable to 498 Golden Avenue
Room Dimensions

This listing content provided by REALTOR.ca
has
been licensed by REALTOR®
members of The Canadian Real Estate Association
members of The Canadian Real Estate Association
Nearby Listings Stat
Active listings
43
Min Price
$1,400
Max Price
$1,350,000
Avg Price
$710,872
Days on Market
85 days
Sold listings
21
Min Sold Price
$414,900
Max Sold Price
$1,149,900
Avg Sold Price
$744,410
Days until Sold
46 days
Nearby Places
Additional Information about 498 Golden Avenue
















