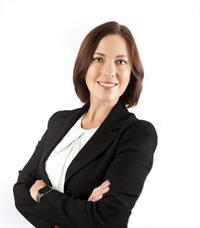128 Sundown Way, Cochrane
- Bedrooms: 4
- Bathrooms: 4
- Living area: 2162 square feet
- Type: Residential
- Added: 8 days ago
- Updated: 7 days ago
- Last Checked: 10 hours ago
Welcome to this stunning, fully finished 4-bedroom home, thoughtfully designed with future development potential, featuring a separate side entry. Packed with high-end upgrades, one of the most important being TRIPLE PANE WINDOWS, this property offers both style and functionality. The exterior boasts durable fibre cement siding, an exposed aggregate driveway and walkway, a composite back deck, and wood fencing, creating a welcoming first impression. Inside, the main floor is an open-concept entertainment space that flows seamlessly. The large, functional kitchen is a chef’s dream, complete with a central island, separate pantry, gas cooktop, built-in oven, chimney-style hood fan, and upgraded quartz countertops. The adjacent dining area offers easy access to the back deck and backyard, perfect for outdoor dining and entertaining. The spacious living room features expansive windows that flood the room with natural light, highlighted by a striking gas fireplace with designer tile. Enjoy the convenience of pulling into you DOUBLE ATTACHED HEATED GARAGE, with direct access to the home via a mudroom complete with a storage bench and coat hooks. The main floor powder room is also conveniently located away from kitchen and family room. Upstairs, the LUXURIOUS PRIMARY EN-SUITE is a true retreat, offering a spa-inspired space with a stylish island bathtub, dual sinks with separate vanities, a makeup desk, and dual walk-in closets. The upper level also includes a central bonus room—ideal for family time or curling up with a good book—along with two additional bedrooms and a well-appointed laundry room with cabinets and shelving. The fully finished basement offers even more space, featuring a large rec room, a fourth bedroom, a full bathroom, and ample storage.Additional features of this home include CENTRAL AIR CONDITIONING, upgraded attic ventilation with pro vents for added circulation, custom top-down/bottom-up blinds, a TANKLESS HOT WATER SYSTEM a lower patio sitting a rea, and mature landscaping. With OVER $30,000 IN BUILDER UPGRADES, this home is a must-see.Located close to walking paths, parks, schools, and shopping, this home offers both comfort and convenience. Book your showing today—this beauty is sure to impress! (id:1945)
powered by

Property DetailsKey information about 128 Sundown Way
- Cooling: Central air conditioning
- Heating: Forced air, Natural gas
- Stories: 2
- Year Built: 2017
- Structure Type: House
- Exterior Features: Concrete
- Foundation Details: Poured Concrete
- Construction Materials: Poured concrete, Wood frame
Interior FeaturesDiscover the interior design and amenities
- Basement: Finished, Full
- Flooring: Tile, Carpeted, Vinyl
- Appliances: Washer, Refrigerator, Cooktop - Gas, Dishwasher, Dryer, Microwave, Oven - Built-In, Window Coverings, Water Heater - Tankless
- Living Area: 2162
- Bedrooms Total: 4
- Fireplaces Total: 1
- Bathrooms Partial: 1
- Above Grade Finished Area: 2162
- Above Grade Finished Area Units: square feet
Exterior & Lot FeaturesLearn about the exterior and lot specifics of 128 Sundown Way
- Lot Features: Other, Back lane, No Animal Home, No Smoking Home, Level
- Lot Size Units: square meters
- Parking Total: 4
- Parking Features: Attached Garage
- Building Features: Other
- Lot Size Dimensions: 373.26
Location & CommunityUnderstand the neighborhood and community
- Common Interest: Freehold
- Subdivision Name: Sunset Ridge
Tax & Legal InformationGet tax and legal details applicable to 128 Sundown Way
- Tax Lot: 6
- Tax Year: 2024
- Tax Block: 31
- Parcel Number: 0036854776
- Tax Annual Amount: 4420
- Zoning Description: R-LD
Room Dimensions

This listing content provided by REALTOR.ca
has
been licensed by REALTOR®
members of The Canadian Real Estate Association
members of The Canadian Real Estate Association
Nearby Listings Stat
Active listings
11
Min Price
$664,000
Max Price
$1,050,000
Avg Price
$838,709
Days on Market
77 days
Sold listings
8
Min Sold Price
$584,900
Max Sold Price
$899,900
Avg Sold Price
$715,250
Days until Sold
38 days
Nearby Places
Additional Information about 128 Sundown Way





















































