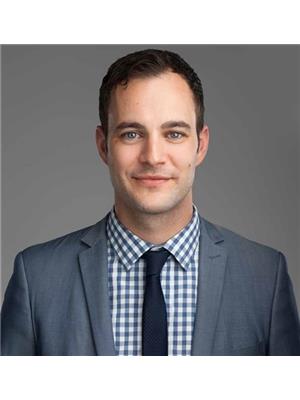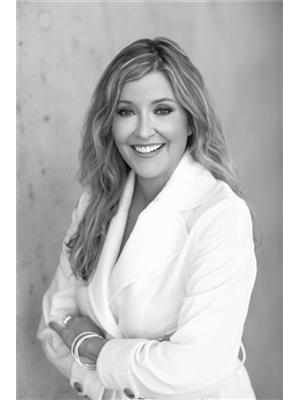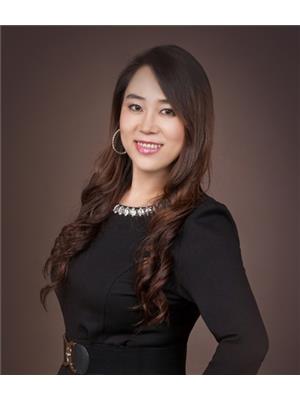4738 Cedarglen Place, Burnaby
- Bedrooms: 3
- Bathrooms: 3
- Living area: 1881 square feet
- Type: Townhouse
Source: Public Records
Note: This property is not currently for sale or for rent on Ovlix.
We have found 6 Townhomes that closely match the specifications of the property located at 4738 Cedarglen Place with distances ranging from 2 to 10 kilometers away. The prices for these similar properties vary between 899,999 and 1,420,000.
Recently Sold Properties
Nearby Places
Name
Type
Address
Distance
British Columbia Institute of Technology
University
3700 Willingdon Ave
0.3 km
Delta Burnaby Hotel and Conference Centre
Gym
4331 Dominion Street
1.1 km
Costco Willingdon
Department store
4500 Still Creek Dr
1.4 km
Burnaby Central Secondary School
School
6011 Deer Lake Pkwy
1.7 km
Deer Lake Park
Park
6450 Deer Lake Ave
2.0 km
The Crystal Mall
Shopping mall
4500 Kingsway
2.1 km
REVS Bowling & Entertainment Center
Bowling alley
5502 Lougheed Hwy
2.1 km
Brentwood Town Centre
Shopping mall
4567 Lougheed Hwy #260
2.2 km
Boston Pizza
Bar
4219 Lougheed Hwy
2.2 km
Metropolis at Metrotown
Shopping mall
4700 Kingsway
2.4 km
Bell
Store
4700 Kingsway
2.5 km
Burnaby Village Museum
Museum
6501 Deer Lake Ave
2.6 km
Property Details
- Heating: Forced air, Natural gas
- Year Built: 1975
- Structure Type: Row / Townhouse
- Architectural Style: 2 Level
Interior Features
- Basement: Partially finished, Full, Unknown
- Appliances: All, Refrigerator
- Living Area: 1881
- Bedrooms Total: 3
- Fireplaces Total: 1
Exterior & Lot Features
- Lot Features: Central location, Cul-de-sac, Treed
- Parking Total: 1
- Pool Features: Indoor pool
- Parking Features: Carport
- Building Features: Exercise Centre, Recreation Centre, Laundry - In Suite
Location & Community
- Common Interest: Condo/Strata
- Community Features: Pets Allowed With Restrictions
Property Management & Association
- Association Fee: 490.68
Tax & Legal Information
- Tax Year: 2023
- Parcel Number: 001-272-802
- Tax Annual Amount: 2858.5
Additional Features
- Security Features: Security system
Welcome to sought after GREENTREE VILLAGE! This SPACIOUS 3 BED + 3 BATH + DEN with EXTRA LARGE CORNER LOT, great for families & pets with the park & community complex nearby (indoor pool & gym). This home has been updated throughout w/brand new windows & doors, as well as hardwood on the main. Main floor features a kitchen, powder room, living & dining room, w/3 bedrooms & 2 baths upstairs. Primary bedroom has spa-like ensuite. Finished basement w/laundry, den (could easily be 4th bedroom), family room & WALK OUT to private side & backyard!! Bonus extra storage shed. Excellent location close to Hwy 1, Deer Lake Park, Metrotown, BCIT, Amazing Brentwood, Costco, & is in the catchment of Gilpin Elementary & Moscrop Secondary. (id:1945)
Demographic Information
Neighbourhood Education
| Master's degree | 55 |
| Bachelor's degree | 85 |
| University / Above bachelor level | 25 |
| College | 45 |
| University degree at bachelor level or above | 170 |
Neighbourhood Marital Status Stat
| Married | 245 |
| Widowed | 10 |
| Divorced | 45 |
| Separated | 10 |
| Never married | 125 |
| Living common law | 45 |
| Married or living common law | 290 |
| Not married and not living common law | 190 |
Neighbourhood Construction Date
| 1961 to 1980 | 205 |
| 1991 to 2000 | 10 |
| 1960 or before | 10 |











