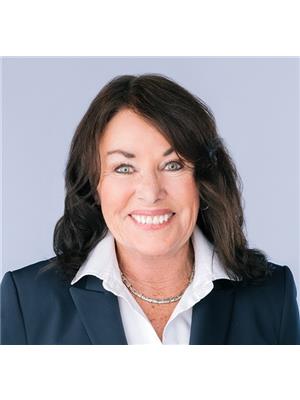4 10119 River Drive, Richmond
- Bedrooms: 2
- Bathrooms: 3
- Living area: 1125 square feet
- Type: Townhouse
- Added: 7 days ago
- Updated: 2 days ago
- Last Checked: 5 hours ago
PARC RIVERA - 2-bedroom 2 level town home with double underground garage is loaded with features: Airy 9' ceiling on main. 2.5 baths. Quality GE Cage stainless steel appliances package. Quartz countertops with glass backsplash. Under cabinet LED lighting. Sonetto undermount sink. Island w/breakfast bar. Full size washer/dryer. Efficient Geothermal Heating & Air Conditioning. Engineered wood flooring on main and cozy carpets in bedrooms. Roller blinds. Amenities: clubhouse, indoor pool, hot tub, fitness ctr, lounge, daycare centre. 1 km to Canada Line station, 5 min drive to Oak Bridge & Costco, 10 min to airport. Transit & school nearby. (id:1945)
powered by

Property DetailsKey information about 4 10119 River Drive
- Cooling: Air Conditioned
- Heating: Forced air
- Year Built: 2014
- Structure Type: Row / Townhouse
- Architectural Style: 2 Level
Interior FeaturesDiscover the interior design and amenities
- Basement: Partial, Unknown, Unknown
- Appliances: All
- Living Area: 1125
- Bedrooms Total: 2
Exterior & Lot FeaturesLearn about the exterior and lot specifics of 4 10119 River Drive
- Lot Size Units: square feet
- Parking Total: 2
- Building Features: Exercise Centre, Laundry - In Suite
- Lot Size Dimensions: 0
Location & CommunityUnderstand the neighborhood and community
- Common Interest: Condo/Strata
- Community Features: Pets Allowed With Restrictions
Property Management & AssociationFind out management and association details
- Association Fee: 606.41
Tax & Legal InformationGet tax and legal details applicable to 4 10119 River Drive
- Tax Year: 2023
- Parcel Number: 029-306-612
- Tax Annual Amount: 2703

This listing content provided by REALTOR.ca
has
been licensed by REALTOR®
members of The Canadian Real Estate Association
members of The Canadian Real Estate Association
Nearby Listings Stat
Active listings
36
Min Price
$799,999
Max Price
$2,336,900
Avg Price
$1,349,916
Days on Market
64 days
Sold listings
9
Min Sold Price
$939,000
Max Sold Price
$2,428,000
Avg Sold Price
$1,481,083
Days until Sold
122 days
Nearby Places
Additional Information about 4 10119 River Drive



































