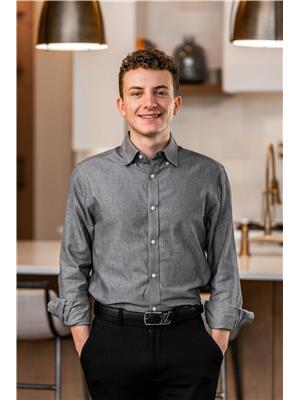820 200 Bellerose Dr, St Albert
- Bedrooms: 2
- Bathrooms: 2
- Living area: 139.64 square meters
- Type: Apartment
Source: Public Records
Note: This property is not currently for sale or for rent on Ovlix.
We have found 6 Condos that closely match the specifications of the property located at 820 200 Bellerose Dr with distances ranging from 2 to 10 kilometers away. The prices for these similar properties vary between 419,000 and 799,900.
Recently Sold Properties
Nearby Places
Name
Type
Address
Distance
Sturgeon Community Hospital
Hospital
201 Boudreau Rd
0.9 km
Boston Pizza
Restaurant
585 St Albert Rd #80
1.0 km
Servus Credit Union Place
Establishment
400 Campbell Rd
2.7 km
Bellerose Composite High School
School
St Albert
3.0 km
Costco Wholesale
Pharmacy
12450 149 St NW
8.3 km
Tim Hortons
Cafe
CFB Edmonton
8.4 km
Edmonton Garrison
Establishment
Edmonton
9.2 km
Canadian Forces Base Edmonton
Airport
Edmonton
9.5 km
Lois Hole Centennial Provincial Park
Park
Sturgeon County
10.0 km
TELUS World of Science Edmonton
Museum
11211 142 St NW
10.5 km
Queen Elizabeth High School
School
9425 132 Ave NW
10.6 km
Ross Sheppard High School
School
13546 111 Ave
10.8 km
Property Details
- Heating: Coil Fan
- Year Built: 2016
- Structure Type: Apartment
Interior Features
- Basement: None
- Appliances: Washer, Refrigerator, Dishwasher, Stove, Dryer, Oven - Built-In, Hood Fan, Garage door opener remote(s)
- Living Area: 139.64
- Bedrooms Total: 2
Exterior & Lot Features
- View: Valley view, Ravine view
- Lot Features: See remarks, Ravine, Park/reserve, No Smoking Home
- Parking Features: Underground
Location & Community
- Common Interest: Condo/Strata
Property Management & Association
- Association Fee: 623.25
- Association Fee Includes: Common Area Maintenance, Landscaping, Property Management, Insurance, Other, See Remarks
Tax & Legal Information
- Parcel Number: ZZ999999999
Experience luxury living in this stunning 1500+ sq ft sub-penthouse, corner unit! The open living room features upgraded hardwoods, electric f/p with a floor-to-ceiling tile surround, creating a cozy yet elegant atmosphere. This bright, inviting area flows seamlessly into a beautiful kitchen equipped with s/s appliances, granite counters, pendant lighting & ample storage space. The corner unit boasts abundant natural light from huge windows, with custom blinds & 10' ceilings. Step onto your huge patio & be captivated by breathtaking views. The spacious primary suite offers a walk-in closet and a luxurious 5 piece spa-inspired ensuite w/ double sinks, heated floors, glass shower & soaker tub. A large secondary bedroom & a versatile den, perfect for a home office, underground parking & numerous social rooms in the building. Located steps from the Shops at Boudreau & within walking distance of the Sturgeon River, Red Willow Park, & numerous other amenities, this home offers convenience & a vibrant lifestyle! (id:1945)
Demographic Information
Neighbourhood Education
| Master's degree | 60 |
| Bachelor's degree | 155 |
| University / Below bachelor level | 20 |
| Certificate of Qualification | 40 |
| College | 155 |
| Degree in medicine | 10 |
| University degree at bachelor level or above | 230 |
Neighbourhood Marital Status Stat
| Married | 610 |
| Widowed | 20 |
| Divorced | 20 |
| Separated | 10 |
| Never married | 195 |
| Living common law | 45 |
| Married or living common law | 650 |
| Not married and not living common law | 255 |
Neighbourhood Construction Date
| 1981 to 1990 | 15 |
| 1991 to 2000 | 200 |
| 2001 to 2005 | 100 |
| 2006 to 2010 | 45 |










