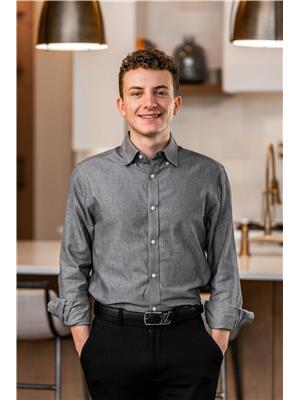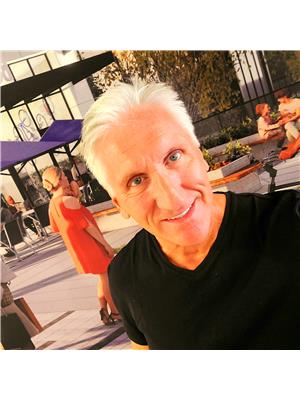107 200 Bellerose Dr, St Albert
- Bedrooms: 2
- Bathrooms: 2
- Living area: 157.96 square meters
- Type: Apartment
- Added: 36 days ago
- Updated: 10 days ago
- Last Checked: 18 hours ago
Botanica Living Elevates Expectations! This premier former show-suite offers 1700+ SQFT of exceptionally open living space with 2-beds + 2-Baths + sizeable Den. Upon entering, floor to ceiling windows capture complete views of lush treed ravine while bringing in south sunlight. The upgraded kitchen is fully equipped with S.S appliances, granite counters, massive island, & custom cabinets with ample storage. The executive primary suite includes a large walk-in closet, river side views, & luxurious 5-pce ensuite with in-floor heating, dual sinks, glass/tile shower, & spa-tub. The generously sized second bedroom is situated beside a 3-pce bath, followed by the den - ideal for a custom wardrobe, home office, & more. Central A/C, Motorized Blinds, Fireplace, & Private Balcony w/ Natural gas & water hookups are further comforts of this home. Access to two-parking stalls & storage is only steps away. Botanica is a welcoming community paired with plentiful amenities & nearby local shops for your every need! (id:1945)
powered by

Show
More Details and Features
Property DetailsKey information about 107 200 Bellerose Dr
- Cooling: Central air conditioning
- Heating: Coil Fan
- Year Built: 2018
- Structure Type: Apartment
Interior FeaturesDiscover the interior design and amenities
- Basement: None
- Appliances: Refrigerator, Dishwasher, Stove, Microwave, Oven - Built-In, Hood Fan, Window Coverings, Washer/Dryer Stack-Up
- Living Area: 157.96
- Bedrooms Total: 2
- Fireplaces Total: 1
- Fireplace Features: Electric, Unknown
Exterior & Lot FeaturesLearn about the exterior and lot specifics of 107 200 Bellerose Dr
- View: Ravine view
- Lot Features: Private setting, Ravine, Park/reserve, Closet Organizers, No Animal Home, No Smoking Home
- Parking Total: 2
- Parking Features: Underground, Parkade, Stall, Heated Garage
- Building Features: Vinyl Windows
Location & CommunityUnderstand the neighborhood and community
- Common Interest: Condo/Strata
- Community Features: Public Swimming Pool
Property Management & AssociationFind out management and association details
- Association Fee: 695.03
- Association Fee Includes: Common Area Maintenance, Exterior Maintenance, Landscaping, Property Management, Caretaker, Insurance, Other, See Remarks
Tax & Legal InformationGet tax and legal details applicable to 107 200 Bellerose Dr
- Parcel Number: 128703
Room Dimensions

This listing content provided by REALTOR.ca
has
been licensed by REALTOR®
members of The Canadian Real Estate Association
members of The Canadian Real Estate Association
Nearby Listings Stat
Active listings
21
Min Price
$199,900
Max Price
$1,499,900
Avg Price
$506,930
Days on Market
55 days
Sold listings
22
Min Sold Price
$135,000
Max Sold Price
$799,900
Avg Sold Price
$364,059
Days until Sold
31 days






















































