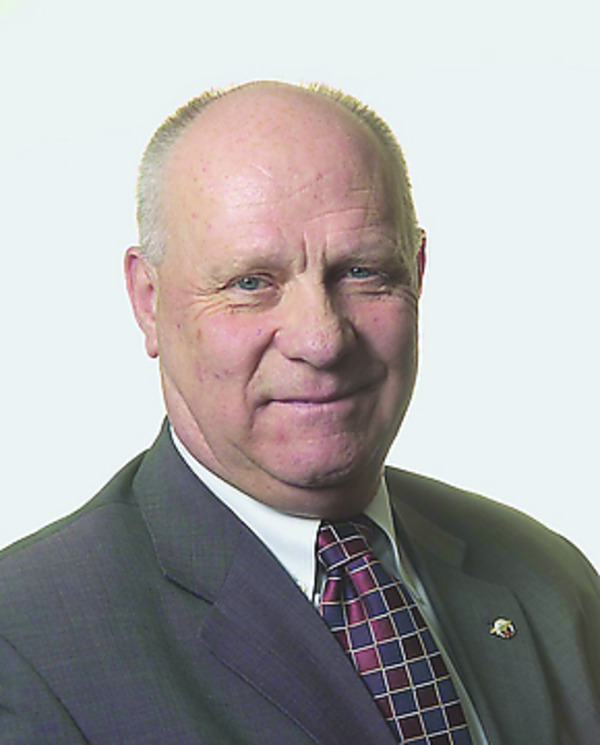10063 Hidden Valley Drive Nw, Calgary
- Bedrooms: 5
- Bathrooms: 4
- Living area: 2085.92 square feet
- Type: Residential
- Added: 116 days ago
- Updated: 7 days ago
- Last Checked: 17 hours ago
Welcome to an extraordinary and rare opportunity to own a spectacular former show home nestled in the highly desirable Hidden Valley community. This home is a true gem, boasting well over 3,000 square feet of developed living space, including an expansive walkout basement that spans over 1,000 square feet.Hidden Valley is renowned for its scenic beauty and family-friendly atmosphere. The neighborhood is crisscrossed with an abundance of walking and biking trails, perfect for outdoor enthusiasts. You'll also enjoy easy access to serene ponds, ideal for leisurely strolls and moments of tranquility.Families will find the location incredibly convenient, with school bus pick-up and drop-off services available at the nearby 7-Eleven. The community's strategic location ensures that all your essential needs are within a short drive. In just 10-15 minutes, you can reach major retailers like Costco, Superstore, T&T, and Walmart, as well as a plethora of dining options to satisfy any craving.For those who love nature and outdoor activities, Calgary's largest park, Nose Hill Park, is less than a 10-minute drive away. This expansive urban park offers vast green spaces, walking trails, and breathtaking views of the city skyline.The home itself has been meticulously maintained and thoughtfully upgraded over the years. Significant updates include a new roof installed 9 years ago, new siding replaced 2 years ago, and new windows fitted 5 years ago. The interiors have been refreshed with new flooring, enhancing the home's modern appeal and ensuring a move-in-ready experience for the new owners.This property is more than just a home; it's a lifestyle. Whether you're hosting gatherings in the spacious living areas, enjoying quiet evenings in the beautifully finished walkout basement, or exploring the vibrant community around you, this home offers endless possibilities.Don't miss out on this exceptional opportunity to own a piece of Hidden Valley's finest. Schedule your view ing today and experience the unparalleled charm and convenience this former show home has to offer! (id:1945)
powered by

Property Details
- Cooling: None
- Heating: Central heating
- Stories: 2
- Year Built: 1992
- Structure Type: House
- Exterior Features: Brick, Vinyl siding
- Foundation Details: Poured Concrete
Interior Features
- Basement: Finished, Full, Separate entrance, Walk out
- Flooring: Carpeted, Ceramic Tile, Vinyl Plank
- Appliances: Washer, Refrigerator, Range - Electric, Dishwasher, Dryer, Microwave, Hood Fan, Garage door opener, Washer & Dryer
- Living Area: 2085.92
- Bedrooms Total: 5
- Fireplaces Total: 1
- Bathrooms Partial: 1
- Above Grade Finished Area: 2085.92
- Above Grade Finished Area Units: square feet
Exterior & Lot Features
- View: View
- Lot Features: Back lane, No Animal Home
- Lot Size Units: square meters
- Parking Total: 4
- Parking Features: Attached Garage, Parking Pad, Other
- Lot Size Dimensions: 568.00
Location & Community
- Common Interest: Freehold
- Street Dir Suffix: Northwest
- Subdivision Name: Hidden Valley
- Community Features: Lake Privileges
Tax & Legal Information
- Tax Lot: 5
- Tax Year: 2024
- Tax Block: 2
- Parcel Number: 0024132979
- Tax Annual Amount: 4267
- Zoning Description: R-C1
Room Dimensions

This listing content provided by REALTOR.ca has
been licensed by REALTOR®
members of The Canadian Real Estate Association
members of The Canadian Real Estate Association















