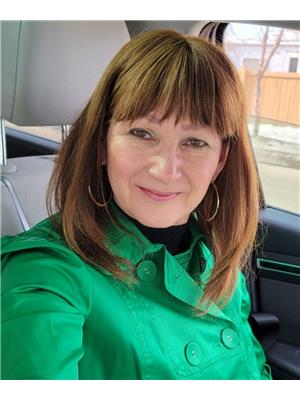8615 Mill Woods Rd Nw Nw, Edmonton
- Bedrooms: 3
- Bathrooms: 2
- Living area: 86.76 square meters
- Type: Townhouse
Source: Public Records
Note: This property is not currently for sale or for rent on Ovlix.
We have found 6 Townhomes that closely match the specifications of the property located at 8615 Mill Woods Rd Nw Nw with distances ranging from 2 to 10 kilometers away. The prices for these similar properties vary between 193,000 and 310,000.
Recently Sold Properties
Nearby Places
Name
Type
Address
Distance
Millwoods Christian School
School
8710 Millwoods Rd NW
0.2 km
Holy Trinity Catholic High School
School
7007 28 Ave
2.2 km
Grey Nuns Community Hospital
Florist
1100 Youville Dr W Northwest
2.4 km
Mill Woods Park
Park
Edmonton
2.6 km
Mill Woods Town Centre
Shopping mall
2331 66 St NW
2.8 km
Golden Rice Bowl Chinese Restaurant
Restaurant
5365 Gateway Blvd NW
2.9 km
Dan Knott School
School
1434 80 St
3.2 km
South Edmonton Common
Establishment
1978 99 St NW
3.4 km
Cineplex Odeon South Edmonton Cinemas
Movie theater
1525 99 St NW
3.4 km
Milestones
Bar
1708 99 St NW
3.4 km
Best Buy
Establishment
9931 19 Ave NW
3.5 km
Fatburger
Restaurant
1755 102 St NW
3.6 km
Property Details
- Heating: Forced air
- Stories: 1
- Year Built: 1976
- Structure Type: Row / Townhouse
- Architectural Style: Bungalow
Interior Features
- Basement: Finished, Full
- Appliances: Washer, Refrigerator, Stove, Dryer, Microwave, Fan
- Living Area: 86.76
- Bedrooms Total: 3
- Bathrooms Partial: 1
Exterior & Lot Features
- Lot Features: See remarks, Park/reserve
- Parking Features: Stall
Location & Community
- Common Interest: Condo/Strata
Property Management & Association
- Association Fee: 357
- Association Fee Includes: Exterior Maintenance, Property Management, Other, See Remarks
Tax & Legal Information
- Parcel Number: ZZ999999999
This bungalow townhome will impress you! Main floor has a unique and a very spacious layout with open concept living room with wood fireplace to the dining area & kitchen. Kitchen has been updated. Beautiful brand new vinyl plank flooring throughout the main floor and basement. Home is newly painted! There are 2 spacious bedrooms on the main floor + 3rd bedroom + den in the finished basement. 2 bathrooms (1 full bath on main floor and 1/2 bath in the basement ). The family room is quite spacious! You will enjoy this townhome! There is a fenced front yard! Easy access to public transit, walking distance to schools, minutes walk to Millbourne Mall & minutes drive to South Common Shops & Costco! (id:1945)
Demographic Information
Neighbourhood Education
| Master's degree | 35 |
| Bachelor's degree | 85 |
| University / Below bachelor level | 15 |
| Certificate of Qualification | 35 |
| College | 65 |
| University degree at bachelor level or above | 125 |
Neighbourhood Marital Status Stat
| Married | 260 |
| Widowed | 25 |
| Divorced | 30 |
| Separated | 20 |
| Never married | 155 |
| Living common law | 60 |
| Married or living common law | 315 |
| Not married and not living common law | 230 |
Neighbourhood Construction Date
| 1961 to 1980 | 215 |
| 1981 to 1990 | 20 |
| 1991 to 2000 | 10 |
| 1960 or before | 10 |











