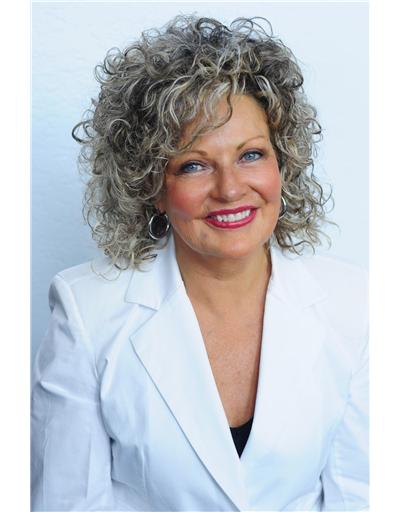497 Brunswick Street, Stratford
- Bedrooms: 3
- Bathrooms: 2
- Living area: 1485 square feet
- Type: Residential
- Added: 3 days ago
- Updated: 2 days ago
- Last Checked: 1 hours ago
Looking for one level living that also offers extra rooms upstairs for kids or guest hideaway? You have found it here! This Ontario Cottage has location walkable to the Stratford Festival, shopping and the downtown culinary scene. The primary bedroom, full bath with jet tub and laundry are all located on the main level. Check out the entertainment size kitchen with seating island and large family gathering room with gas fireplace and vaulted ceiling, all overlooking a private fully fenced backyard. The laneway gate offers secure parking and even more privacy. With extra bedrooms or studio office plus a 2nd bathroom upstairs, this home could be the fit for your needs. Many Recent updates include New Furnace & Central Air in 2022. Metal Roof in 2022. Electrical Panel updated in 2021. Fence, Deck, Concrete Patio, Flooring in Primary Bedroom & Family room in 2021. Water Heater 2019. Front and Side entry doors & 2 front Windows replaced in 2018. Call your REALTOR® and book your private viewing. (id:1945)
powered by

Property DetailsKey information about 497 Brunswick Street
- Cooling: Central air conditioning
- Heating: Forced air, Natural gas
- Stories: 1.5
- Year Built: 1914
- Structure Type: House
- Exterior Features: Brick Veneer
- Foundation Details: Poured Concrete
- Type: Cottage
- Levels: One level with extra rooms upstairs
- Bedrooms: Primary bedroom on main level, additional bedrooms upstairs
- Bathrooms: Full bath on main level, additional bathroom upstairs
Interior FeaturesDiscover the interior design and amenities
- Basement: Unfinished, Partial
- Appliances: Washer, Refrigerator, Water softener, Gas stove(s), Dishwasher, Dryer, Microwave
- Living Area: 1485
- Bedrooms Total: 3
- Fireplaces Total: 2
- Above Grade Finished Area: 1485
- Above Grade Finished Area Units: square feet
- Above Grade Finished Area Source: Other
- Kitchen: Entertainment size with seating island
- Family Room: Large gathering room with gas fireplace and vaulted ceiling
- Primary Bedroom: Located on main level
- Laundry: Located on main level
- Jet Tub: In full bath
Exterior & Lot FeaturesLearn about the exterior and lot specifics of 497 Brunswick Street
- Lot Features: Paved driveway, Skylight, Shared Driveway
- Water Source: Municipal water
- Parking Total: 3
- Backyard: Private and fully fenced
- Parking: Secure parking via laneway gate
- Deck: Installed in 2021
- Concrete Patio: Installed in 2021
Location & CommunityUnderstand the neighborhood and community
- Directions: Romeo to Brunswick St, turn East.
- Common Interest: Freehold
- Subdivision Name: 22 - Stratford
- Proximity: Walkable to the Stratford Festival, shopping, and downtown culinary scene
Utilities & SystemsReview utilities and system installations
- Sewer: Municipal sewage system
- Utilities: Natural Gas, Electricity
- Furnace: New in 2022
- Central Air: New in 2022
- Metal Roof: New in 2022
- Electrical Panel: Updated in 2021
- Water Heater: Installed in 2019
- Windows: Front and side entry doors & 2 front windows replaced in 2018
Tax & Legal InformationGet tax and legal details applicable to 497 Brunswick Street
- Tax Annual Amount: 3706.7
- Zoning Description: R2-2
Additional FeaturesExplore extra features and benefits
- Recent Updates: Fence updated in 2021, Flooring in primary bedroom & family room updated in 2021
Room Dimensions

This listing content provided by REALTOR.ca
has
been licensed by REALTOR®
members of The Canadian Real Estate Association
members of The Canadian Real Estate Association
Nearby Listings Stat
Active listings
23
Min Price
$429,900
Max Price
$1,199,900
Avg Price
$628,087
Days on Market
54 days
Sold listings
15
Min Sold Price
$384,900
Max Sold Price
$789,000
Avg Sold Price
$576,727
Days until Sold
41 days
Nearby Places
Additional Information about 497 Brunswick Street






















































