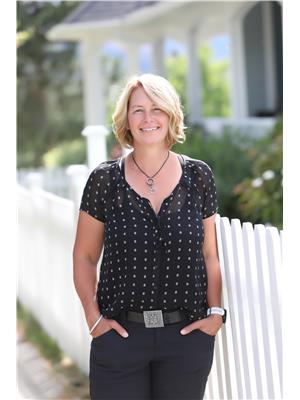2843 Canyon Crest Drive, West Kelowna
- Bedrooms: 6
- Bathrooms: 4
- Living area: 3110 square feet
- Type: Residential
- Added: 191 days ago
- Updated: 12 days ago
- Last Checked: 5 hours ago
CHOSE YOUR OWN FINISHINGS and get ready to indulge in a brand new 3110sqft home where elegance meets functionality. The architectural design of this 6 bdrm + 4 bath home is a perfect fusion of contemporary aesthetics and timeless design. The interior promises to boast open-concept living spaces flooded with natural light, a gourmet kitchen with high-end appliances and elevated features at every turn. This property includes a thoughtfully designed 2 BEDROOM legal suite, providing an excellent opportunity for additional income or hosting guests. The suite is complete with a fully-equipped kitchen, and a separate entrance for privacy and convenience. Located in one of West Kelowna’s highly sought after neighbourhoods - the beautiful new subdivision of Tallus Heights. Proudly standing as one of the most family friendly areas while offering the convenience of being just moments away from the vibrant amenities like the Shannon Lake Golf Course, parks, walking trails, and renowned restaurants and wineries. This is more than a home; it's a lifestyle. 2843 Canyon Crest Drive invites you to experience the epitome of luxury living. Don't miss the opportunity to make this exquisite property your own. (price+gst) (id:1945)
powered by

Property DetailsKey information about 2843 Canyon Crest Drive
- Roof: Asphalt shingle, Unknown
- Cooling: Central air conditioning
- Heating: Forced air, See remarks
- Stories: 2
- Year Built: 2024
- Structure Type: House
- Exterior Features: Composite Siding
Interior FeaturesDiscover the interior design and amenities
- Living Area: 3110
- Bedrooms Total: 6
Exterior & Lot FeaturesLearn about the exterior and lot specifics of 2843 Canyon Crest Drive
- Water Source: Municipal water
- Lot Size Units: acres
- Parking Total: 4
- Parking Features: Attached Garage
- Lot Size Dimensions: 0.26
Location & CommunityUnderstand the neighborhood and community
- Common Interest: Freehold
Utilities & SystemsReview utilities and system installations
- Sewer: Municipal sewage system
Tax & Legal InformationGet tax and legal details applicable to 2843 Canyon Crest Drive
- Zoning: Unknown
- Parcel Number: 031-491-146
Room Dimensions
| Type | Level | Dimensions |
| Full bathroom | Basement | x |
| Full bathroom | Basement | x |
| Bedroom | Basement | 11' x 11' |
| Bedroom | Basement | 11' x 11' |
| Bedroom | Basement | 11' x 11' |
| Kitchen | Basement | 10'11'' x 15' |
| 5pc Ensuite bath | Second level | x |
| Full bathroom | Second level | 4' x 10' |
| Living room | Second level | 14'8'' x 18'6'' |
| Dining room | Second level | 11'4'' x 16' |
| Kitchen | Second level | 12'6'' x 15'4'' |
| Primary Bedroom | Second level | 15'10'' x 13' |
| Bedroom | Second level | 11' x 11' |
| Bedroom | Second level | 11' x 11' |

This listing content provided by REALTOR.ca
has
been licensed by REALTOR®
members of The Canadian Real Estate Association
members of The Canadian Real Estate Association
Nearby Listings Stat
Active listings
12
Min Price
$799,900
Max Price
$2,295,000
Avg Price
$1,342,142
Days on Market
86 days
Sold listings
5
Min Sold Price
$1,099,000
Max Sold Price
$2,675,000
Avg Sold Price
$2,050,200
Days until Sold
209 days















