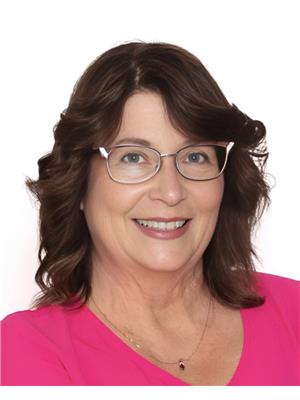14 Spring Ba, Spruce Grove
- Bedrooms: 6
- Bathrooms: 4
- Living area: 214.04 square meters
- Type: Residential
Source: Public Records
Note: This property is not currently for sale or for rent on Ovlix.
We have found 6 Houses that closely match the specifications of the property located at 14 Spring Ba with distances ranging from 2 to 10 kilometers away. The prices for these similar properties vary between 525,000 and 874,900.
Recently Sold Properties
Nearby Places
Name
Type
Address
Distance
Booster Juice
Restaurant
221 Campsite Rd
0.3 km
TransAlta Tri Leisure Centre
Gym
221 Jennifer Heil Way
0.4 km
Living Waters Christian Academy
School
5 Grove Dr W
1.0 km
Wok Box Spruce Grove
Restaurant
4 McLeod Ave
1.2 km
Quiznos Sub
Restaurant
100 Jennifer Heil Way
1.2 km
Second Cup
Cafe
100 Campsite Rd #48
1.2 km
Karo Dental Care
Dentist
8 McLeod Ave
1.4 km
Sobeys
Grocery or supermarket
11 Westway Rd
1.6 km
Grove Dodge Chrysler Jeep Ltd
Car dealer
200 St Matthews Ave
1.6 km
Bing's Family Restaurant
Restaurant
21 Westway Road
1.6 km
Grove Motor Inn
Food
Westgrove Dr
1.8 km
Canadian Tire
Car repair
38 McLeod Ave
1.9 km
Property Details
- Cooling: Central air conditioning
- Heating: Forced air
- Stories: 2
- Year Built: 2013
- Structure Type: House
Interior Features
- Basement: Finished, Full
- Appliances: Washer, Refrigerator, Gas stove(s), Dishwasher, Dryer, Microwave, Garage door opener
- Living Area: 214.04
- Bedrooms Total: 6
- Fireplaces Total: 1
- Bathrooms Partial: 1
- Fireplace Features: Gas, Unknown
Exterior & Lot Features
- Lot Features: Closet Organizers
- Lot Size Units: square meters
- Parking Total: 4
- Parking Features: Attached Garage
- Building Features: Ceiling - 9ft
- Lot Size Dimensions: 733.93
Location & Community
- Common Interest: Freehold
Tax & Legal Information
- Parcel Number: 013194
WELCOME TO YOUR NEW HOME!! Discover the perfect blend of space, comfort, and community in this beautifully designed 6 Bedroom & 4 bathroom home, nestled in a peaceful, family-oriented neighborhood. Situated on a pie-shaped lot, this home offers privacy, a large backyard, and endless potential for outdoor activitiesideal for families who love to entertain or want a safe play area for their kids. Inside, youll find 6 generously sized bedrooms, providing plenty of room for growing families, and 4 bathrooms that make morning routines smooth and hassle-free. The spacious floor plan includes an open-concept living and dining area, perfect for family gatherings, as well as a gourmet kitchen with ample storage and prep space. Located just minutes from top-rated schools, parks, and the Tri-Leisure Centre, this home is the perfect retreat for families looking to settle in a welcoming, child-friendly neighborhood. This home promises the perfect family lifestyle! (id:1945)
Demographic Information
Neighbourhood Education
| Master's degree | 50 |
| Bachelor's degree | 35 |
| University / Above bachelor level | 10 |
| University / Below bachelor level | 20 |
| College | 60 |
| University degree at bachelor level or above | 90 |
Neighbourhood Marital Status Stat
| Married | 390 |
| Widowed | 35 |
| Divorced | 25 |
| Separated | 10 |
| Never married | 175 |
| Living common law | 10 |
| Married or living common law | 405 |
| Not married and not living common law | 250 |
Neighbourhood Construction Date
| 1961 to 1980 | 40 |
| 1981 to 1990 | 65 |
| 1991 to 2000 | 50 |
| 2001 to 2005 | 10 |
| 2006 to 2010 | 20 |








