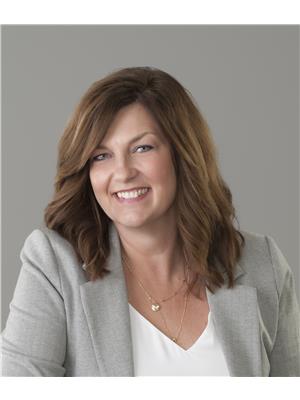3 Jeanne Drive, La Broquerie
- Bedrooms: 4
- Bathrooms: 3
- Living area: 1000 square feet
- Type: Residential
- Added: 10 days ago
- Updated: 10 days ago
- Last Checked: 7 hours ago
R16//La Broquerie/Come enjoy peaceful rural living in the beautiful small town of La Broquerie! This incredibly upkept and maintained family home has plenty of space to be enjoyed by your growing family. Featuring 1,000 sq. ft. of living space, 4 beds, 3 baths, and a beautiful vaulted ceiling in the open concept main floor living area. The island kitchen has loads of cabinetry and tons of natural light flowing through. Beautiful patio doors out to the massive rear deck overlooking the meticulously landscaped back yard that feels like your very own park. Main floor has 2 generous sized bedrooms, a 4 pce main bath, and a 3 pce ensuite. Downstairs you'll find a huge rec room that you could make another bedroom if needed, as well as 2 more bedrooms and a 3 pce bath. Outside the landscaping and yard detail speaks for itself. Oversized dbl attached garage with a parking pad on the side for your trailer or toys. Updated roof in 2020, water softener/filter system in 2018. There is nothing for you to do here but move in and enjoy! (id:1945)
powered by

Property Details
- Cooling: Central air conditioning
- Heating: Forced air, Electric
- Year Built: 2006
- Structure Type: House
- Architectural Style: Bi-level
Interior Features
- Flooring: Laminate, Wall-to-wall carpet
- Appliances: Washer, Refrigerator, Water softener, Central Vacuum, Dishwasher, Stove, Dryer, Microwave, Alarm System, Blinds, Storage Shed, Window Coverings, Garage door opener, Garage door opener remote(s)
- Living Area: 1000
- Bedrooms Total: 4
Exterior & Lot Features
- Lot Features: No Smoking Home
- Water Source: Co-operative Well
- Parking Features: Attached Garage, Parking Pad, Other, Other
- Lot Size Dimensions: 75 x 150
Location & Community
- Common Interest: Freehold
Utilities & Systems
- Sewer: Municipal sewage system
Tax & Legal Information
- Tax Year: 2024
- Tax Annual Amount: 2986.87
Additional Features
- Security Features: Smoke Detectors
Room Dimensions
This listing content provided by REALTOR.ca has
been licensed by REALTOR®
members of The Canadian Real Estate Association
members of The Canadian Real Estate Association

















