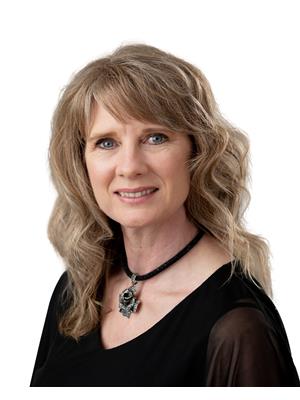332 Seine River Trail, La Broquerie
- Bedrooms: 2
- Bathrooms: 1
- Living area: 1200 square feet
- Type: Residential
- Added: 26 days ago
- Updated: 6 days ago
- Last Checked: 10 hours ago
R16//La Broquerie/Charming 2 bedroom, 1,200 SF home nestled on 2 acres. A picturesque, covered veranda welcomes you into a spacious living room, where a cozy brick-facing woodstove and 9' ceilings create a warm and inviting atmosphere. The dining room offers garden doors opening to a covered, screened-in patio, providing a seamless indoor-outdoor living experience. The kitchen is a cook s dream, with abundant cabinets, island, sleek quartz countertops, corner pantry and pristine stainless steel appliances. Completing the main level is your primary bedroom, additional bedroom, full bathroom and dedicated laundry room with extra storage. This 2 acre property is a true retreat, offering plenty of greenspace and mature trees, perfect for gardening, playing, or simply relaxing. The attached 16'x10' shed/workspace provides a dedicated space for your tools and projects a true bonus for DIY enthusiasts. Additional highlights include quality KWP siding, energy-efficient triple pane windows and attached garage. Call today! (id:1945)
powered by

Property Details
- Cooling: Central air conditioning
- Heating: Forced air, Forced air, Heat Recovery Ventilation (HRV), High-Efficiency Furnace, Natural gas, Wood
- Year Built: 2020
- Structure Type: House
- Architectural Style: Bungalow
Interior Features
- Flooring: Laminate, Wall-to-wall carpet
- Appliances: Washer, Refrigerator, Water softener, Central Vacuum, Dishwasher, Stove, Dryer, Microwave, Hood Fan, Window Coverings, Garage door opener, Garage door opener remote(s)
- Living Area: 1200
- Bedrooms Total: 2
- Fireplaces Total: 3
- Fireplace Features: Wood, Corner, Stone, Glass Door
Exterior & Lot Features
- Lot Features: Treed, No Smoking Home, Country residential, No Pet Home, Sump Pump, Private Yard
- Water Source: Co-operative Well
- Lot Size Units: acres
- Parking Features: Attached Garage, Parking Pad, Other, Other, Other, Other, Heated Garage
- Lot Size Dimensions: 2.000
Location & Community
- Common Interest: Freehold
Utilities & Systems
- Sewer: Septic Tank and Field
Tax & Legal Information
- Tax Year: 2024
- Tax Annual Amount: 3645.67
Room Dimensions
This listing content provided by REALTOR.ca has
been licensed by REALTOR®
members of The Canadian Real Estate Association
members of The Canadian Real Estate Association


















