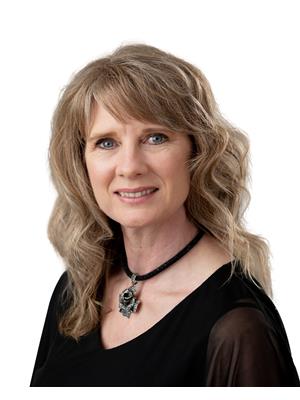44310 210 Highway, La Broquerie
- Bedrooms: 3
- Bathrooms: 3
- Living area: 2109 square feet
- Type: Residential
- Added: 73 days ago
- Updated: 36 days ago
- Last Checked: 7 hours ago
R16//La Broquerie/Sprawling 3 bdrm ranch style +*BONUS* Newly completed and occupied 1 bdrm granny suite, all this on almost 5 acres! Custom built 2013. Well appointed main floor with 9'clgs. Country kitchen complete with S/S appliances, granite counters & breakfast nook to enjoy your morning coffee. Seperate living room with cozy wood stove with stone feature and impressive log mantle. Dining area with breathtaking views of the setting sun & access to newly completed sun room lined in T&G pine. Huge primary bedroom opens to spa like ensuite complete with dual sink vanity, seperate tile shower, water closet and access to walk in closet. 2pce powder room, laundry area and utility room from garage entrance complete the main floor. Upper level ideal for kids to have their privacy with 2 large bedrooms and 4pce bath to share. Spacious double attached heated garage(24x24). New heat pump (2023). Rental could convert back to shop space with ease. 185 spruce trees planted along property lines. Call today to view. (id:1945)
powered by

Property Details
- Cooling: Wall unit
- Heating: Forced air, Heat Recovery Ventilation (HRV), Electric
- Stories: 1.5
- Year Built: 2013
- Structure Type: House
Interior Features
- Flooring: Tile, Laminate, Wall-to-wall carpet
- Appliances: Washer, Refrigerator, Water softener, Dishwasher, Stove, Dryer, Hood Fan, Blinds, Window Coverings, Garage door opener remote(s)
- Living Area: 2109
- Bedrooms Total: 3
- Fireplaces Total: 1
- Bathrooms Partial: 1
- Fireplace Features: Wood, Free Standing Metal
Exterior & Lot Features
- Lot Features: Exterior Walls- 2x6", No Smoking Home, Country residential, Atrium/Sunroom, In-Law Suite
- Water Source: Well
- Lot Size Units: acres
- Parking Total: 2
- Parking Features: Attached Garage, Other, Other, Heated Garage
- Lot Size Dimensions: 4.860
Location & Community
- Common Interest: Freehold
Utilities & Systems
- Sewer: Septic Tank and Field
Tax & Legal Information
- Tax Year: 2024
- Tax Annual Amount: 5699.86
Room Dimensions
This listing content provided by REALTOR.ca has
been licensed by REALTOR®
members of The Canadian Real Estate Association
members of The Canadian Real Estate Association


















