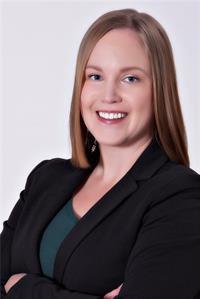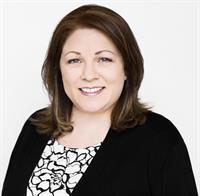193 Reade Street, Moncton
- Bedrooms: 5
- Bathrooms: 2
- Living area: 894 square feet
- Type: Residential
- Added: 24 days ago
- Updated: 4 days ago
- Last Checked: 12 hours ago
*** ATTENTION INVESTORS *** Welcome to 193 Reade St located within a walking distance to the Regional Hospital and Universite de Moncton. The main floor is currently tenanted and the newly renovated basement has potential for additional income. The main-level features; 3 bedrooms, 1 full bathroom (4PC), large living room and dining room / kitchen. The lower-level features; 2 bedrooms, 1 full bathroom (4PC), kitchen and large living room. Each unit has their own driveway but share the central heating/cooling system. The baby barns are currently used by the tenants upstairs. Please call your REALTOR® to schedule a showing. (id:1945)
powered by

Property DetailsKey information about 193 Reade Street
Interior FeaturesDiscover the interior design and amenities
Exterior & Lot FeaturesLearn about the exterior and lot specifics of 193 Reade Street
Location & CommunityUnderstand the neighborhood and community
Business & Leasing InformationCheck business and leasing options available at 193 Reade Street
Property Management & AssociationFind out management and association details
Utilities & SystemsReview utilities and system installations
Tax & Legal InformationGet tax and legal details applicable to 193 Reade Street
Room Dimensions

This listing content provided by REALTOR.ca
has
been licensed by REALTOR®
members of The Canadian Real Estate Association
members of The Canadian Real Estate Association
Nearby Listings Stat
Active listings
70
Min Price
$199,000
Max Price
$697,000
Avg Price
$373,520
Days on Market
54 days
Sold listings
28
Min Sold Price
$189,900
Max Sold Price
$549,900
Avg Sold Price
$347,207
Days until Sold
60 days
Nearby Places
Additional Information about 193 Reade Street

















