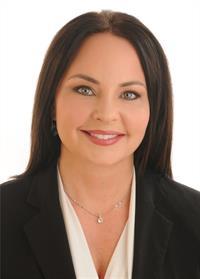137 Hamilton Avenue N Unit 2, Ottawa
- Bedrooms: 3
- Bathrooms: 3
- Type: Residential
Source: Public Records
Note: This property is not currently for sale or for rent on Ovlix.
We have found 6 Houses that closely match the specifications of the property located at 137 Hamilton Avenue N Unit 2 with distances ranging from 2 to 10 kilometers away. The prices for these similar properties vary between 2,600 and 3,800.
Nearby Places
Name
Type
Address
Distance
The Ottawa Hospital-Civic Campus
Hospital
1053 Carling Ave
0.7 km
Westgate Shopping Centre
Shopping mall
1309 Carling Ave
1.3 km
Hampton Park Dental
Dentist
1399 Carling Ave
1.5 km
Adult High School
School
300 Rochester St
1.6 km
Canada Agriculture and Food Museum
Museum
901 Promenade Prince of Wales
1.8 km
Arboretum
Park
Ottawa
2.0 km
LeBreton Flats
Park
1 Vimy Pl
2.0 km
Dominican University College
University
96 Empress Ave
2.1 km
Bridgehead
Cafe
362 Richmond Rd
2.2 km
Turnbull School (Turnbull Learning Centre LTD)
School
Ottawa
2.2 km
Canadian War Museum
Museum
1 Vimy Pl
2.4 km
Bronson Centre
Health
211 Bronson Ave
2.4 km
Property Details
- Cooling: Central air conditioning, Air exchanger
- Heating: Forced air, Natural gas
- Stories: 2
- Year Built: 2019
- Structure Type: House
- Exterior Features: Stone
Interior Features
- Basement: None, Not Applicable
- Flooring: Tile, Hardwood, Ceramic
- Appliances: Washer, Refrigerator, Dishwasher, Stove, Dryer, Microwave Range Hood Combo, Blinds
- Bedrooms Total: 3
- Fireplaces Total: 1
- Bathrooms Partial: 1
Exterior & Lot Features
- Lot Features: Cul-de-sac, Flat site, Balcony, Automatic Garage Door Opener
- Water Source: Municipal water
- Parking Total: 2
- Parking Features: Attached Garage, Surfaced, Tandem
- Road Surface Type: No thru road
- Building Features: Laundry - In Suite
- Lot Size Dimensions: 29.51 ft X 103.87 ft
Location & Community
- Common Interest: Freehold
- Street Dir Suffix: North
- Community Features: Family Oriented
Business & Leasing Information
- Total Actual Rent: 4250
- Lease Amount Frequency: Monthly
Utilities & Systems
- Sewer: Municipal sewage system
- Utilities: Fully serviced
Tax & Legal Information
- Parcel Number: 040370251
- Zoning Description: Residential
Additional Features
- Photos Count: 30
- Security Features: Smoke Detectors
- Map Coordinate Verified YN: true
WOW! Large and luxurious 3 bedrooms, 3 bathrooms living in the heart of the Wellington West... Quiet, dead end street, walking distance to Parkdale market, Hintonburg and Wellington Village stores, restaurants, pubs, art galleries, GCTC Theatre, transit stops, future LRT, Civic Hospital campus, Tunney's Pasture, super easy access to 417 to downtown and Kanata. This unit boats many features and upgrades including quartz countertop in the kitchen and bathrooms, stainless appliances, high end ceramic backsplash, spa like master ensuite, 9' ceiling, lots of natural light, LED fixtures, lots of pot lights, large pantry, walk-in closets in each room, upper level laundry, open concept, gas fireplace, hardwood and ceramic flooring throughout, air exchange unit, Tankless hot water on demand, to name a few... Option to rent furnished or all inclusive... please inquire! (id:1945)
Demographic Information
Neighbourhood Education
| Master's degree | 85 |
| Bachelor's degree | 145 |
| University / Above bachelor level | 10 |
| University / Below bachelor level | 10 |
| Certificate of Qualification | 10 |
| College | 65 |
| University degree at bachelor level or above | 250 |
Neighbourhood Marital Status Stat
| Married | 205 |
| Widowed | 15 |
| Divorced | 25 |
| Separated | 15 |
| Never married | 125 |
| Living common law | 90 |
| Married or living common law | 285 |
| Not married and not living common law | 185 |
Neighbourhood Construction Date
| 1961 to 1980 | 35 |
| 1981 to 1990 | 10 |
| 1991 to 2000 | 15 |
| 1960 or before | 190 |










