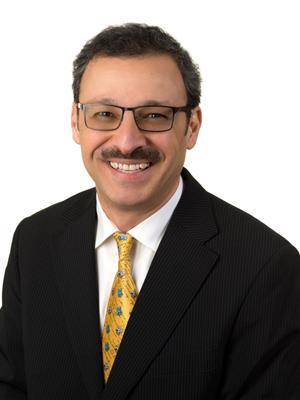1527 Brookmill Line, Ottawa
- Bedrooms: 4
- Bathrooms: 4
- Type: Residential
- Added: 111 days ago
- Updated: 5 days ago
- Last Checked: 34 minutes ago
A 4 Bed, 4-bath house nestled on peaceful street in the family-friendly Pineview neighborhood. Offers ample space for your growing family & boasts a beautifully renovated kitchen & large living room with high ceilings, perfect for cooking & entertaining. The main floor also features a cozy family room & large dining room that opens up to the backyard, providing a seamless indoor-outdoor experience. Primary bedroom on the second level comes complete with its own ensuite bathroom & walk-in closet, ensuring a private retreat. Additionally, fully finished basement offers fantastic rec room with a convenient wet bar. Outside, a beautiful backyard awaits, providing ideal space for play & relaxation. Don't miss out to make this your home sweet home! Furthermore, this location offers quick access to the Aviation Parkway, Queensway, HWYs 417 & 174, St. Laurent Shopping Centre, Costco, movie theaters, restaurants, LRT, & NCC bike & walking paths. Also available FURNISHED for $3,950/month. (id:1945)
Property Details
- Cooling: Central air conditioning
- Heating: Forced air, Natural gas
- Stories: 2
- Year Built: 1981
- Structure Type: House
- Exterior Features: Brick, Siding
Interior Features
- Basement: Finished, Full
- Flooring: Tile, Hardwood, Laminate
- Appliances: Washer, Refrigerator, Dishwasher, Stove, Dryer, Freezer
- Bedrooms Total: 4
- Bathrooms Partial: 2
Exterior & Lot Features
- Lot Features: Cul-de-sac
- Water Source: Municipal water
- Parking Total: 6
- Parking Features: Attached Garage
- Building Features: Laundry - In Suite
- Lot Size Dimensions: 60 ft X 120 ft
Location & Community
- Common Interest: Freehold
- Community Features: Family Oriented
Business & Leasing Information
- Total Actual Rent: 3500
- Lease Amount Frequency: Monthly
Utilities & Systems
- Sewer: Municipal sewage system
- Utilities: Fully serviced
Tax & Legal Information
- Zoning Description: Residential
Room Dimensions
This listing content provided by REALTOR.ca has
been licensed by REALTOR®
members of The Canadian Real Estate Association
members of The Canadian Real Estate Association

















