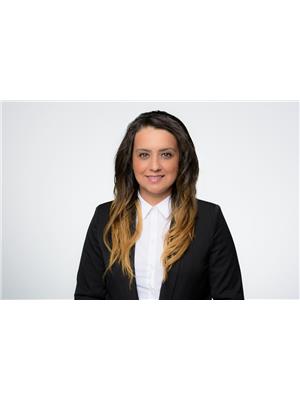19 Canfield Road, Ottawa
- Bedrooms: 6
- Bathrooms: 3
- Type: Residential
- Added: 46 days ago
- Updated: 40 days ago
- Last Checked: 4 hours ago
This Bright Spacious home is centrally located in the sought-after neighbourhood of TREND VILLAGE, within walking distance to some of the best schools in Ottawa and TREND ARLINGTON PARK. Newly refinished hardwood on both levels and stairs. The first floor features a bright family room, dining room, a functional kitchen and laundry. The second level features 4 good-sized bedrooms and a full bath. The finished lower level has a 3-piece bath and 2 additional bedrooms. The fenced backyard is perfect for BBQ and entertaining family and friends. The wide driveway allows for plenty of extra parking space. (id:1945)
Property Details
- Cooling: Central air conditioning
- Heating: Forced air, Natural gas
- Stories: 2
- Year Built: 1965
- Structure Type: House
- Exterior Features: Brick, Siding
Interior Features
- Basement: Finished, Full
- Flooring: Tile, Hardwood, Laminate
- Appliances: Washer, Refrigerator, Dishwasher, Stove, Dryer, Hood Fan
- Bedrooms Total: 6
- Fireplaces Total: 1
- Bathrooms Partial: 1
Exterior & Lot Features
- Water Source: Municipal water
- Parking Total: 5
- Parking Features: Attached Garage, Surfaced
- Building Features: Laundry - In Suite
- Lot Size Dimensions: * ft X * ft
Location & Community
- Common Interest: Freehold
Business & Leasing Information
- Total Actual Rent: 3400
- Lease Amount Frequency: Monthly
Utilities & Systems
- Sewer: Municipal sewage system
Tax & Legal Information
- Parcel Number: 046460120
- Zoning Description: Residential
Room Dimensions
This listing content provided by REALTOR.ca has
been licensed by REALTOR®
members of The Canadian Real Estate Association
members of The Canadian Real Estate Association














