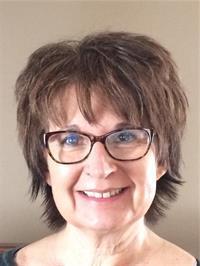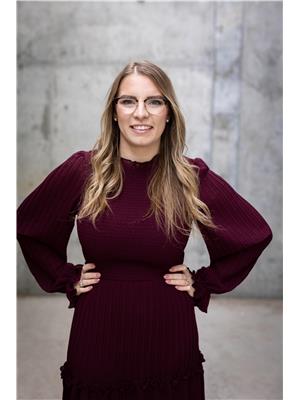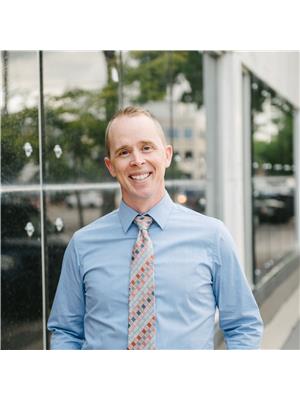5406 44 Avenue, Taber
- Bedrooms: 5
- Bathrooms: 2
- Living area: 1120 square feet
- Type: Residential
- Added: 88 days ago
- Updated: 74 days ago
- Last Checked: 9 hours ago
Nestled on a nice quiet street on the southside of Taber, sits this immaculate 1120 sf home. This home features a TOTAL OF 5 bedrooms which is pretty awesome if you have a big family and two bathrooms. As you walk into this home, you will appreciate the spacious living/dining area with the kitchen right around the corner. The kitchen offers an abundance of space and opens up to the deck, which is handy for barbequing or just sitting out and enjoying the fresh air. Downstairs, the fully finished basement has 3 generously sized bedrooms, nice big family room and a full bathroom. This home is totally finished with beautiful laminate flooring throughout and is truly move in ready (id:1945)
powered by

Show More Details and Features
Property DetailsKey information about 5406 44 Avenue
Interior FeaturesDiscover the interior design and amenities
Exterior & Lot FeaturesLearn about the exterior and lot specifics of 5406 44 Avenue
Location & CommunityUnderstand the neighborhood and community
Tax & Legal InformationGet tax and legal details applicable to 5406 44 Avenue
Room Dimensions

This listing content provided by REALTOR.ca has
been licensed by REALTOR®
members of The Canadian Real Estate Association
members of The Canadian Real Estate Association
Nearby Listings Stat
Nearby Places
Additional Information about 5406 44 Avenue















