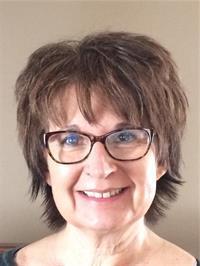609 10 Avenue W, Barnwell
-
Bedrooms: 3
-
Bathrooms: 3
-
Living area: 1152 square feet
-
Type: Residential
-
Added: 58 days ago
-
Updated: 4 days ago
-
Last Checked: 7 hours ago
Welcome to this beautiful home located in the charming Village of Barnwell. The main floor boasts a very large spacious master suite ~complete with a luxurious 5-piece ensuite, and a generous walk-in closet. The open-concept layout with vaulted ceilings creates a bright and airy atmosphere, perfect for entertaining or relaxing with loved ones, and is ready for your personal touches! The newly updated basement adds even more living space, featuring two additional bedrooms, a full bathroom, and a large family room. The lot that the homes sits on is second to none.. it boasts a beautifully landscaped backyard along with a ton of space for parking ! There is also room to bring your RV, or two for that matter as there is oodles of space for them. Backyard has trees, manicured flower beds , a well as a back covered deck to sit and enjoy those summer days on ! The home also has tons of extras...hardiboard siding, underground sprinklers, a new sump pump with battery backup, and washer and dryer is only a year old. With a heated garage and ample living space, this home is move-in ready—just drive up, settle in, and enjoy! (id:1945)
Show More Details and Features
Property DetailsKey information about 609 10 Avenue W
- Cooling: Central air conditioning
- Heating: Forced air
- Stories: 1
- Year Built: 2013
- Structure Type: House
- Exterior Features: Concrete
- Foundation Details: Poured Concrete
- Architectural Style: Bungalow
- Construction Materials: Poured concrete, Wood frame
Interior FeaturesDiscover the interior design and amenities
- Basement: Finished, Full
- Flooring: Laminate, Ceramic Tile
- Appliances: Washer, Refrigerator, Dishwasher, Range, Dryer
- Living Area: 1152
- Bedrooms Total: 3
- Fireplaces Total: 1
- Bathrooms Partial: 1
- Above Grade Finished Area: 1152
- Above Grade Finished Area Units: square feet
Exterior & Lot FeaturesLearn about the exterior and lot specifics of 609 10 Avenue W
- Lot Features: See remarks, Other
- Lot Size Units: square feet
- Parking Total: 4
- Parking Features: Attached Garage, RV
- Lot Size Dimensions: 9955.00
Location & CommunityUnderstand the neighborhood and community
- Common Interest: Freehold
- Street Dir Suffix: West
Tax & Legal InformationGet tax and legal details applicable to 609 10 Avenue W
- Tax Lot: 15
- Tax Year: 2024
- Tax Block: 64
- Parcel Number: 0035685959
- Tax Annual Amount: 3046.08
- Zoning Description: Res
Room Dimensions
| Type |
Level |
Dimensions |
| Other |
Lower level |
8.75 Ft x 8.00 Ft |
| Kitchen |
Main level |
15.00 Ft x 12.25 Ft |
| Dining room |
Main level |
11.33 Ft x 11.67 Ft |
| Living room |
Main level |
15.00 Ft x 17.33 Ft |
| 2pc Bathroom |
Main level |
5.00 Ft x 4.50 Ft |
| Primary Bedroom |
Main level |
15.17 Ft x 13.83 Ft |
| 5pc Bathroom |
Main level |
10.33 Ft x 7.00 Ft |
| Other |
Main level |
7.00 Ft x 8.00 Ft |
| Family room |
Basement |
14.83 Ft x 27.00 Ft |
| Bedroom |
Basement |
10.58 Ft x 11.00 Ft |
| Bedroom |
Basement |
11.00 Ft x 11.17 Ft |
| 4pc Bathroom |
Basement |
7.42 Ft x 8.00 Ft |
| Furnace |
Basement |
8.25 Ft x 6.00 Ft |
This listing content provided by REALTOR.ca has
been licensed by REALTOR®
members of The Canadian Real
Estate
Association
Nearby Listings Stat
Nearby Places
Name
Type
Address
Distance
Horizon School Division No 67
School
PO Box 150
0.7 km
Barnwell School
School
497 Willowpark Dr
0.7 km
Chamberlain School
School
604 1 St SW
7.9 km
Taber Golf Club
Establishment
4909 44 St
8.3 km
Heritage Inn Hotel & Convention Centre
Night club
4830 46 Ave
8.8 km
Safeway
Food
4926 46th Ave
9.0 km
McDonald's
Restaurant
4922 46 Ave
9.0 km
St. Patrick's Roman Catholic Separate School
School
Taber
9.0 km
St Patrick's Elementary School
School
5302 48 St
9.0 km
Holy Spirit Roman Catholic Separate Regional Division No 4
School
5302 48 St
9.0 km
Taber Irrigation Impact Museum
Museum
4702 50 St
9.1 km
KFC
Restaurant
5002 47 Ave
9.1 km
Additional Information about 609 10 Avenue W
This House at 609 10 Avenue W Barnwell, AB with MLS Number a2167348 which includes 3 beds, 3 baths and approximately 1152 sq.ft. of living area listed on Barnwell market by GEORGE JANZEN - Real Estate Centre at $449,900 58 days ago.
We have found 6 Houses that closely match the specifications of the property located at 609 10 Avenue W with distances ranging from 2 to 10 kilometers away. The prices for these similar properties vary between 285,000 and 435,000.
The current price of the property is $449,900, and the mortgage rate being used for the calculation is 4.44%, which is a rate offered by Ratehub.ca. Assuming a mortgage with a 15% down payment, the total amount borrowed would be $382,415. This would result in a monthly mortgage payment of $2,104 over a 25-year amortization period.














