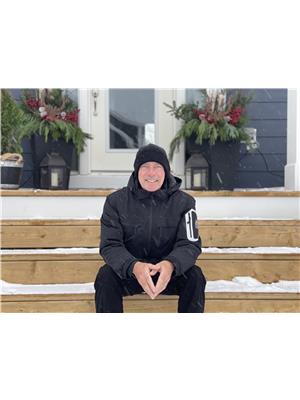103 Ellen Lane, Collingwood
- Bedrooms: 3
- Bathrooms: 3
- Living area: 1400 square feet
- Type: Apartment
- Added: 70 days ago
- Updated: 33 days ago
- Last Checked: 19 hours ago
Discover this charming 3-bedroom, 3-bath condo located in Collingwood's desirable west end, just minutes from Blue Mountain for year-round skiing. Nestled in a picturesque golf course community, this home offers a single car garage with inside access. The main floor boasts an open concept design with an upgraded kitchen featuring granite countertops, main floor laundry, and a cozy gas fireplace in the living room. Enjoy the outdoor space with a walk-out to the patio. Upstairs, find three spacious bedrooms, including a primary suite with a four-piece ensuite bath, complete with a large walk-in glass shower. Ideally located near scenic hiking trails and just a short drive to the boutique shops of downtown Collingwood and the popular waterfront. This community also features a heated saltwater outdoor pool for your enjoyment. (id:1945)
powered by

Property DetailsKey information about 103 Ellen Lane
- Cooling: Central air conditioning
- Heating: Forced air, Natural gas
- Stories: 2
- Year Built: 1998
- Structure Type: Apartment
- Exterior Features: Vinyl siding
- Architectural Style: 2 Level
Interior FeaturesDiscover the interior design and amenities
- Basement: None
- Appliances: Washer, Refrigerator, Dishwasher, Stove, Dryer, Window Coverings, Garage door opener
- Living Area: 1400
- Bedrooms Total: 3
- Fireplaces Total: 1
- Bathrooms Partial: 1
- Above Grade Finished Area: 1400
- Above Grade Finished Area Units: square feet
- Above Grade Finished Area Source: Assessor
Exterior & Lot FeaturesLearn about the exterior and lot specifics of 103 Ellen Lane
- Lot Features: Automatic Garage Door Opener
- Water Source: Municipal water
- Parking Total: 2
- Pool Features: Inground pool
- Parking Features: Attached Garage
Location & CommunityUnderstand the neighborhood and community
- Directions: Hwy 26 West to Cranberry Trail West to Ellen
- Common Interest: Condo/Strata
- Subdivision Name: CW01-Collingwood
- Community Features: School Bus
Property Management & AssociationFind out management and association details
- Association Fee: 748.26
- Association Fee Includes: Landscaping
Utilities & SystemsReview utilities and system installations
- Sewer: Municipal sewage system
Tax & Legal InformationGet tax and legal details applicable to 103 Ellen Lane
- Tax Annual Amount: 3094
- Zoning Description: RM
Room Dimensions

This listing content provided by REALTOR.ca
has
been licensed by REALTOR®
members of The Canadian Real Estate Association
members of The Canadian Real Estate Association
Nearby Listings Stat
Active listings
18
Min Price
$525,000
Max Price
$1,795,000
Avg Price
$892,222
Days on Market
68 days
Sold listings
10
Min Sold Price
$529,900
Max Sold Price
$1,145,000
Avg Sold Price
$784,745
Days until Sold
94 days



















































