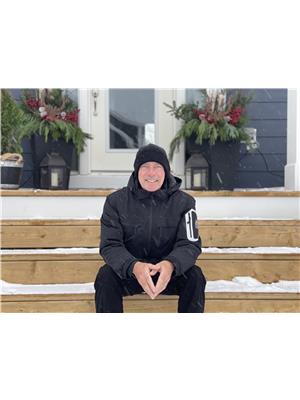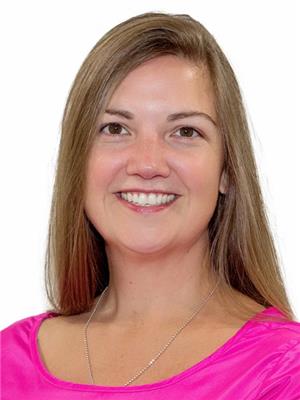91 Raglan Street Street Unit 307, Collingwood
- Bedrooms: 2
- Bathrooms: 2
- Living area: 1070 square feet
- Type: Apartment
- Added: 2 days ago
- Updated: 1 days ago
- Last Checked: 5 hours ago
Welcome to exceptional value and comfort at Raglan Village Retirement Community! This spacious 2-bedroom, 2-bath condo offers immediate occupancy and is ideally situated within walking distance to Sunset Point Park and scenic trails. Enjoy the convenience of this building's amenities including heated indoor parking with a storage locker. Condo fee covers water, sewer, and a basic Rogers package with home phone, internet, and cable. Residents also have access to the Raglan Club, which offers daily exercise classes, a saltwater lap pool, hot tub, exercise room, library, and bistro area. Unit #307 features in-suite laundry, a full kitchen, and a comfortable living area perfect for entertaining family and guests. The over-sized primary bedroom includes a walk-in shower ensuite, while the second bedroom and guest bathroom are thoughtfully located down the hall for privacy. Relax on your private balcony with a sliding glass door off the living room. This unit is perfect for retirees seeking a vibrant, active lifestyle in a supportive community. Don’t miss out on this rare opportunity—schedule your showing today! Some photos have been virtually staged. (id:1945)
powered by

Property DetailsKey information about 91 Raglan Street Street Unit 307
- Cooling: Central air conditioning
- Heating: Forced air, Natural gas
- Stories: 1
- Structure Type: Apartment
- Exterior Features: Stone, Stucco, Other
- Type: Condo
- Bedrooms: 2
- Bathrooms: 2
- Unit Number: #307
- Occupancy: Immediate
Interior FeaturesDiscover the interior design and amenities
- Basement: None
- Appliances: Washer, Refrigerator, Dishwasher, Stove, Dryer, Window Coverings
- Living Area: 1070
- Bedrooms Total: 2
- Above Grade Finished Area: 1070
- Above Grade Finished Area Units: square feet
- Above Grade Finished Area Source: Other
- Living Area: Spacious
- In Suite Laundry: true
- Full Kitchen: true
- Comfortable Living Area: true
- Primary Bedroom Features: Size: Over-sized, Ensuite: Walk-in shower
- Second Bedroom: Located down the hall for privacy
- Guest Bathroom: Thoughtfully located
Exterior & Lot FeaturesLearn about the exterior and lot specifics of 91 Raglan Street Street Unit 307
- Lot Features: Conservation/green belt, Balcony, Paved driveway
- Water Source: Municipal water
- Parking Total: 1
- Parking Features: Attached Garage, Visitor Parking
- Building Features: Exercise Centre, Party Room
- Private Balcony: true
- Balcony Access: Sliding glass door off the living room
Location & CommunityUnderstand the neighborhood and community
- Directions: Hume to Raglan
- Common Interest: Condo/Strata
- Subdivision Name: CW01-Collingwood
- Community Features: Community Centre
- Nearby Amenities: Sunset Point Park, Scenic trails
- Community Features: Raglan Club: Exercise Classes: Daily, Saltwater Lap Pool: true, Hot Tub: true, Exercise Room: true, Library: true, Bistro Area: true
Business & Leasing InformationCheck business and leasing options available at 91 Raglan Street Street Unit 307
- Opportunity: Rare opportunity to own in a vibrant community
Property Management & AssociationFind out management and association details
- Association Fee: 805.73
- Condo Fee Inclusions: Water, Sewer, Basic Rogers Package with home phone, internet, and cable
- Heated Indoor Parking: true
- Storage Locker: true
Utilities & SystemsReview utilities and system installations
- Sewer: Municipal sewage system
Tax & Legal InformationGet tax and legal details applicable to 91 Raglan Street Street Unit 307
- Tax Annual Amount: 2911.65
- Zoning Description: HR6-11
Additional FeaturesExplore extra features and benefits
- Photos: Some photos have been virtually staged
Room Dimensions

This listing content provided by REALTOR.ca
has
been licensed by REALTOR®
members of The Canadian Real Estate Association
members of The Canadian Real Estate Association
Nearby Listings Stat
Active listings
43
Min Price
$47,500
Max Price
$1,195,000
Avg Price
$590,521
Days on Market
44 days
Sold listings
11
Min Sold Price
$399,000
Max Sold Price
$1,224,990
Avg Sold Price
$822,890
Days until Sold
62 days
























