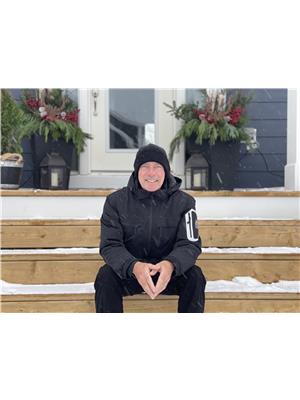91 Raglan Street Unit 411, Collingwood
- Bedrooms: 2
- Bathrooms: 2
- Living area: 1070 square feet
- Type: Apartment
- Added: 69 days ago
- Updated: 6 days ago
- Last Checked: 18 hours ago
Welcome to Raglan Village Unit #411. This 2 bedroom 2 bathroom unit is located in the popular retirement community, steps to walking trails and public transportation. This unit features an updated kitchen with tiled floors and backsplash, hardwood flooring in the living room and hallway. The generously sized primary bedroom has an ensuite with a walk-in shower. The second bedroom and guest bathroom are down the hallway. Sliding glass doors off the living room lead out to the private balcony with southern exposure. Brand new carpet in both bedrooms, the unit has been freshly painted as well. Condo fees include: water and sewer, basic Rogers package (home phone, internet, cable), use of the Raglan Club which includes daily exercise classes, salt water lap pool and hot tub, library, bar and bistro area. Partial or full meal plan also available. Book your showing of this great move-in ready unit today! (id:1945)
powered by

Property DetailsKey information about 91 Raglan Street Unit 411
- Cooling: Central air conditioning
- Heating: Forced air, Natural gas
- Stories: 1
- Structure Type: Apartment
- Exterior Features: Stone, Stucco
Interior FeaturesDiscover the interior design and amenities
- Basement: None
- Appliances: Washer, Refrigerator, Dishwasher, Stove, Dryer, Garage door opener, Microwave Built-in
- Living Area: 1070
- Bedrooms Total: 2
- Above Grade Finished Area: 1070
- Above Grade Finished Area Units: square feet
- Above Grade Finished Area Source: Builder
Exterior & Lot FeaturesLearn about the exterior and lot specifics of 91 Raglan Street Unit 411
- Lot Features: Balcony
- Water Source: Municipal water
- Parking Total: 1
- Parking Features: Underground, Visitor Parking
- Building Features: Exercise Centre, Party Room
Location & CommunityUnderstand the neighborhood and community
- Directions: Take Hume St. East turn north on Raglan to Raglan Village
- Common Interest: Condo/Strata
- Subdivision Name: CW01-Collingwood
- Community Features: Quiet Area, Community Centre
Property Management & AssociationFind out management and association details
- Association Fee: 805.73
- Association Fee Includes: Landscaping, Property Management, Cable TV, Water, Insurance, Parking
Utilities & SystemsReview utilities and system installations
- Sewer: Municipal sewage system
Tax & Legal InformationGet tax and legal details applicable to 91 Raglan Street Unit 411
- Tax Annual Amount: 2948.91
- Zoning Description: R3-18
Additional FeaturesExplore extra features and benefits
- Security Features: Smoke Detectors
Room Dimensions

This listing content provided by REALTOR.ca
has
been licensed by REALTOR®
members of The Canadian Real Estate Association
members of The Canadian Real Estate Association
Nearby Listings Stat
Active listings
43
Min Price
$47,500
Max Price
$1,195,000
Avg Price
$590,521
Days on Market
44 days
Sold listings
11
Min Sold Price
$399,000
Max Sold Price
$1,224,990
Avg Sold Price
$822,890
Days until Sold
62 days




























































