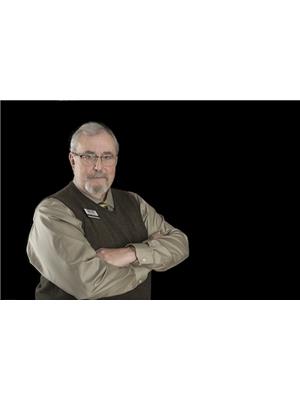154 Burkeshire Drive, Summerside
- Bedrooms: 4
- Bathrooms: 4
- Type: Residential
- Added: 128 days ago
- Updated: 4 days ago
- Last Checked: 10 hours ago
Completely Remodeled 4-bedroom, 4-bathroom home in prestigious Gavin Estates featuring an impressive inground pool with diving board, fenced yard, and a triple (2+1 Tandem) car garage. This extensively renovated home boasts vaulted ceilings and offers 3137 square feet of finished living space. The home has a large, brand-new professionally installed kitchen with quartz countertops, under cupboard lighting, and top-of-the-line appliances. The property has been updated for efficiency and comfort with three new heat pumps installed upstairs, and a new propane boiler for radiant floor heating. The electrical system has been upgraded to a 200 amp panel, ideal for additional amenities like a generator or hot tub to overlook the pool. Every detail has been considered, with a full interior repaint, new plugs, décor switches and a substantial renovation in the basement adding an additional bedroom and bathroom. Outside, the property shines with a refinished exterior, new garage doors and openers, and a beautifully landscaped backyard surrounding the updated decks and pool house. Located in the Heart of Summerside, This home truly has it all! (id:1945)
powered by

Property DetailsKey information about 154 Burkeshire Drive
Interior FeaturesDiscover the interior design and amenities
Exterior & Lot FeaturesLearn about the exterior and lot specifics of 154 Burkeshire Drive
Location & CommunityUnderstand the neighborhood and community
Utilities & SystemsReview utilities and system installations
Tax & Legal InformationGet tax and legal details applicable to 154 Burkeshire Drive
Room Dimensions

This listing content provided by REALTOR.ca
has
been licensed by REALTOR®
members of The Canadian Real Estate Association
members of The Canadian Real Estate Association
Nearby Listings Stat
Active listings
2
Min Price
$549,000
Max Price
$699,000
Avg Price
$624,000
Days on Market
166 days
Sold listings
1
Min Sold Price
$449,700
Max Sold Price
$449,700
Avg Sold Price
$449,700
Days until Sold
58 days
Nearby Places
Additional Information about 154 Burkeshire Drive

















