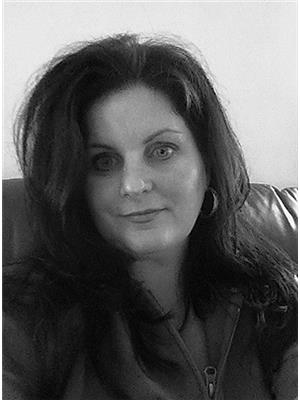162 Highview Road, Bedeque And Area
- Bedrooms: 3
- Bathrooms: 3
- Type: Residential
- Added: 99 days ago
- Updated: 26 days ago
- Last Checked: 10 hours ago
The waterfront dream home you've been waiting for is now available! Welcome to 162 Highview Road, an immaculate 3-bedroom, 2.5-bathroom home with over 3,700 square feet of living space. Quality-built and featuring an attached double car garage, this property offers a view that will never get old. The main level boasts a spacious entryway that leads into the living room with cathedral ceilings and a cozy propane fireplace. The open-concept design seamlessly connects the living area with the stunning kitchen and dining space, which opens onto a large back deck?the perfect spot to enjoy breathtaking sunsets and watch boats sail by. The primary bedroom is generously sized, featuring a walk-in closet and an ensuite bathroom with additional access from the entryway. Upstairs, you'll find two more bedrooms, a full bathroom, and a large bonus room above the garage that could serve as an additional bedroom or a games room. The lower level includes a spacious rec room, a half bathroom, a laundry/utility room, and a storage room. Outside, the property is just as impressive. It features a large paved driveway, a mini barn, and a sprawling back deck perfect for entertaining. Stairs by the bank lead directly to the beach and water, where the tide comes in and out, allowing you to stroll along the shore, swim, kayak, paddleboard, or hop on a boat or Seadoo that you might have moored out there. This home sits on .30 of an acre with 100 ft of water frontage and is located just 5 minutes from Summerside in a sought after neighborhood, this home offers easy access to all the amenities you need. Don't miss the chance to make this stunning property yours?you won't be disappointed! * NOTE* The .26 acre waterfront lot next to this property can be purchased at an additional cost. (id:1945)
powered by

Property DetailsKey information about 162 Highview Road
Interior FeaturesDiscover the interior design and amenities
Exterior & Lot FeaturesLearn about the exterior and lot specifics of 162 Highview Road
Location & CommunityUnderstand the neighborhood and community
Utilities & SystemsReview utilities and system installations
Tax & Legal InformationGet tax and legal details applicable to 162 Highview Road
Room Dimensions

This listing content provided by REALTOR.ca
has
been licensed by REALTOR®
members of The Canadian Real Estate Association
members of The Canadian Real Estate Association
Nearby Listings Stat
Active listings
1
Min Price
$899,900
Max Price
$899,900
Avg Price
$899,900
Days on Market
98 days
Sold listings
0
Min Sold Price
$0
Max Sold Price
$0
Avg Sold Price
$0
Days until Sold
days
Nearby Places
Additional Information about 162 Highview Road
















