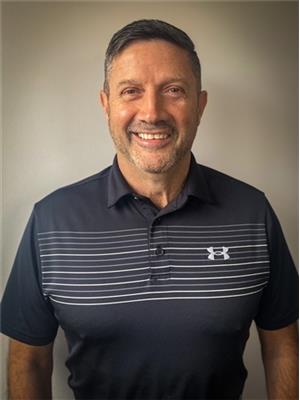139 Baker Shore Road, Summerside
- Bedrooms: 3
- Bathrooms: 3
- Living area: 1677 square feet
- Type: Residential
- Added: 52 days ago
- Updated: 51 days ago
- Last Checked: 7 hours ago
Welcome to 139 Baker Shore Rd, North Bedeque. This impeccably maintained and move-in ready 3-bedroom, 3-bathroom rancher, open concept kitchen, dining and living area, with finished lower level offers 2,700 square feet of living space. Nestled on a picturesque 1.12-acre lot with a serene water view, this property is perfect for those seeking tranquility and comfort. The spacious 26 x 26 double garage with 10ft doors provides ample storage and parking, while the beautifully landscaped grounds enhance the home's curb appeal. Inside, you'll find a bright and airy layout, featuring a large living area, modern kitchen, and cozy bedrooms, all designed for effortless living. Property on Baker Shore road rarely come for sale, so don?t miss this rare opportunity to own this piece of paradise. Schedule your private showing today and experience the perfect blend of elegance and relaxation! *All measurements are approximate. (id:1945)
powered by

Property DetailsKey information about 139 Baker Shore Road
Interior FeaturesDiscover the interior design and amenities
Exterior & Lot FeaturesLearn about the exterior and lot specifics of 139 Baker Shore Road
Location & CommunityUnderstand the neighborhood and community
Utilities & SystemsReview utilities and system installations
Tax & Legal InformationGet tax and legal details applicable to 139 Baker Shore Road
Room Dimensions

This listing content provided by REALTOR.ca
has
been licensed by REALTOR®
members of The Canadian Real Estate Association
members of The Canadian Real Estate Association
Nearby Listings Stat
Active listings
3
Min Price
$449,900
Max Price
$799,000
Avg Price
$615,967
Days on Market
55 days
Sold listings
1
Min Sold Price
$685,000
Max Sold Price
$685,000
Avg Sold Price
$685,000
Days until Sold
213 days
Nearby Places
Additional Information about 139 Baker Shore Road















