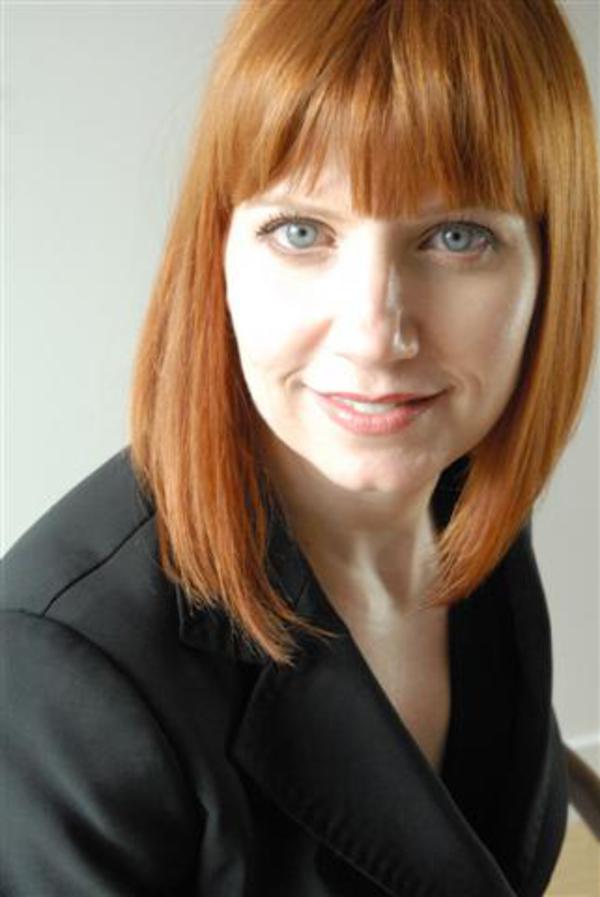245 Killarney Glen Court Sw, Calgary
- Bedrooms: 4
- Bathrooms: 3
- Living area: 1645 square feet
- Type: Townhouse
- Added: 91 days ago
- Updated: 35 days ago
- Last Checked: 4 hours ago
OPEN HOUSE SUNDAY OCT 6, 2-4. WOW, 4 BDRM, 2.5 BATH, ALMOST 2500 FINSIHED SQ FT, RENOVATED, CORNER QUIET AND GREEN OUTLOOK TOWNHOUSE. THIS FEELS LIKE AN OASIS HERE, and you wouldn't know that you are just minutes from everything. You won't be dissapointed here. If you have a big family, you'll love this home. Walking up, you'll be greeted by a large south facing deck, and inside, you'll notice, all new paint, all NEW LUXURY VINYL WIDE PLANK FLOORING, a coat closet and a 2 peice bath. Then into the RENOVATED KITCHEN WITH NEWER SS APPLIANCES, QUARTZ COUNTERTOPS, BACKSPLASH, SINK, AND A BIG NEW WINDOW IN THE KITCHEN FACING SOUTH. iF FACT, ALL THE WINDOWS ON THE TOP TWO FLOORS ARE NEW, WITH A RECIEPT FOR $13,000 PAID FOR BY THE SELLER. Then the living and dining room space is huge, with a GAS FIREPLACE, and LARGE WINDOWS FACING NORTH with a beautiful grren outlook of the greenspace in the conplex. Mature trees and manicured lawns, you can also relax on this side from another entrance, with coat closet and porch outside. Upstairs are 3 bdrms and a huge cheater en-suite. The primary bdrm is very spacious with enough room for an office or sitting area. All new windows up here as well, paid for by the seller. Downstairs has been renovated with all new carpet and paint. It is fully finished with a good sized bdrm, great for a student , there's room for a desk and shelves for studying, or a tv area. Also a 4 piece bathroom with soaker tub, quartz counters bathroom and recreation area or Family room. Just a short 10-minute drive to downtown and easy access to the amenities of Killarney, to vibrant Marda Loop and Westhills shopping, along with nearby schools ensuring all your family's needs are met. Mount Royal University, trendy 17th Ave with shopping and restaurants, and Glenmore Park, making it a prime location for any lifestyle. (id:1945)
powered by

Property DetailsKey information about 245 Killarney Glen Court Sw
Interior FeaturesDiscover the interior design and amenities
Exterior & Lot FeaturesLearn about the exterior and lot specifics of 245 Killarney Glen Court Sw
Location & CommunityUnderstand the neighborhood and community
Property Management & AssociationFind out management and association details
Tax & Legal InformationGet tax and legal details applicable to 245 Killarney Glen Court Sw
Room Dimensions

This listing content provided by REALTOR.ca
has
been licensed by REALTOR®
members of The Canadian Real Estate Association
members of The Canadian Real Estate Association
Nearby Listings Stat
Active listings
46
Min Price
$449,900
Max Price
$1,499,900
Avg Price
$760,286
Days on Market
61 days
Sold listings
29
Min Sold Price
$435,000
Max Sold Price
$1,550,000
Avg Sold Price
$837,662
Days until Sold
50 days
Nearby Places
Additional Information about 245 Killarney Glen Court Sw

















