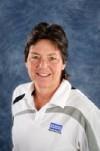1046 Pine Springs Road, Algonquin Highlands
- Bedrooms: 4
- Bathrooms: 2
- Living area: 1500 square feet
- Type: Residential
- Added: 39 days ago
- Updated: 25 days ago
- Last Checked: 17 hours ago
Welcome to 1046 Pine Springs Road, a bright and spacious family home nestled in the heart of prime cottage country. This stunning property boasts 3+1 bedrooms and 2 full bathrooms, providing ample space for family and guests. Located close to trails, beaches, lakes, marinas, and with easy access to Highway 35 and 118, this home is perfect for those seeking an active outdoor lifestyle. The main floor features an open concept living area with a cathedral ceiling, an eat-in kitchen, a huge dining/living room surrounded by floor-to-ceiling windows, and a cozy stone fireplace and hearth. The living room opens to a large deck, ideal for entertaining or relaxing while enjoying the tranquil surroundings.The lower level offers a welcoming family area complete with a wood stove, an additional bedroom and bathroom, and large windows with a walk-out to a fenced area. This level also includes an electric sauna, providing the ultimate in relaxation. The primary bedroom loft is a private retreat, offering breathtaking views of the surrounding trees from every window. The property is set on a secluded lot surrounded by mature trees, featuring a fire pit and a creek in the backyard. The lower level walks out to a deck with a hot tub, perfect for unwinding after a day of outdoor activities.Recent updates include a metal roof inspected and approved, a new pressure tank, a new hot water tank, and a newly renovated kitchen. Don't miss the opportunity to make this beautiful home your own. Call today to book your personal showing! (id:1945)
powered by

Property Details
- Cooling: None
- Heating: Baseboard heaters, Electric, Other
- Year Built: 1990
- Structure Type: House
- Exterior Features: Wood
- Foundation Details: Block
- Architectural Style: Chalet
- Construction Materials: Wood frame
Interior Features
- Basement: Partially finished, Full
- Appliances: Refrigerator, Dishwasher, Stove, Microwave
- Living Area: 1500
- Bedrooms Total: 4
- Above Grade Finished Area: 1500
- Above Grade Finished Area Units: square feet
- Above Grade Finished Area Source: Other
Exterior & Lot Features
- Lot Features: Crushed stone driveway, Country residential
- Water Source: Well
- Parking Total: 4
Location & Community
- Directions: 1046 PINE SPRINGS RD, MINDEN HILLS, K0M2K0
- Common Interest: Freehold
- Subdivision Name: Minden
Utilities & Systems
- Sewer: Septic System
Tax & Legal Information
- Tax Annual Amount: 1904.6
- Zoning Description: RU
Room Dimensions
This listing content provided by REALTOR.ca has
been licensed by REALTOR®
members of The Canadian Real Estate Association
members of The Canadian Real Estate Association















