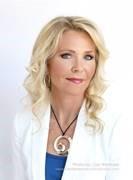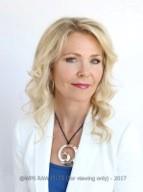2104 Brady Lake Road, Minden Hills
- Bedrooms: 3
- Bathrooms: 2
- Type: Residential
- Added: 59 days ago
- Updated: 24 days ago
- Last Checked: 6 hours ago
Delight in the charm of this picturesque cottage on sought-after Brady Lake. Boasting 3 bedrooms in the main cottage and additional guest accommodations in the 18 x 12 bunkie, this property offers ample space for relaxation and hosting company. Step inside to discover a newly finished basement featuring a cozy family room, convenient laundry facilities, and a modern 2 piece bath, all complemented by a walk-out to the level lot and lake views. The Shoreline presents a blend of shallow, sandy entry points and untouched natural beauty, providing the perfect setting for lakeside activities and peaceful contemplation. Numerous updates, including a new roof in 2016 and a septic system upgrade in 2017, ensuring both comfort and peace of mind for the discerning buyer. This idyllic retreat comes fully furnished and equipped with a boat, kayaks, and a canoe, inviting you to simply arrive and savor the pleasures of cottage living without delay. Don't miss out on this exceptional opportunity to own a low maintenance cottage. Your escape awaits at this Brady Lake gem. (id:1945)
powered by

Show More Details and Features
Property DetailsKey information about 2104 Brady Lake Road
Interior FeaturesDiscover the interior design and amenities
Exterior & Lot FeaturesLearn about the exterior and lot specifics of 2104 Brady Lake Road
Location & CommunityUnderstand the neighborhood and community
Utilities & SystemsReview utilities and system installations
Tax & Legal InformationGet tax and legal details applicable to 2104 Brady Lake Road
Room Dimensions

This listing content provided by REALTOR.ca has
been licensed by REALTOR®
members of The Canadian Real Estate Association
members of The Canadian Real Estate Association
Nearby Listings Stat
Nearby Places
Additional Information about 2104 Brady Lake Road













