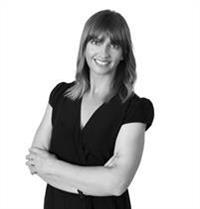316 7th Avenue W, Melville
- Bedrooms: 2
- Bathrooms: 2
- Living area: 852 square feet
- Type: Residential
- Added: 1 day ago
- Updated: 1 days ago
- Last Checked: 11 hours ago
Welcome to 316 7th Ave W, Melville, SK, a home lovingly transformed over the last five years. Built in 1947, this two-bedroom, two-bathroom residence boasts a stunning open-concept main floor that has been extensively updated to maximize comfort and style. The current owners have meticulously renovated the home. Inside, the updates are evident from the moment you step in. The kitchen was reimagined in 2021 with sleek new cabinets, quartz countertops, and new appliances while the main floor bathroom underwent a complete renovation in 2019. The living room now features a large, bright window installed in 2023, complementing the open layout. Additional updates include new bedroom windows, a high-efficiency furnace, central air conditioning and a power-vent water heater in 2020, ensuring energy efficiency and year-round comfort. A brand-new basement bathroom/laundry room, and bonus room were added in 2024. The home and garage received new shingles in 2019, and the garage's exterior was refreshed with a fresh coat of paint, a power opener and an updated overhead door. A welcoming front deck was added in 2023, while a spacious back deck refreshed in 2020, offeringa serene space to relax or entertain. A fully fenced backyard, a storage shed, updated doors, and a fire pit base with a new in-the-boxfirepit, round out the list of outdoor improvements. Security cameras installed in 2024 provide peace of mind for the new owners. With this long list of upgrades, this home is so close to move-in ready and designed for modern living. A must see property! (id:1945)
powered by

Property DetailsKey information about 316 7th Avenue W
Interior FeaturesDiscover the interior design and amenities
Exterior & Lot FeaturesLearn about the exterior and lot specifics of 316 7th Avenue W
Location & CommunityUnderstand the neighborhood and community
Utilities & SystemsReview utilities and system installations
Tax & Legal InformationGet tax and legal details applicable to 316 7th Avenue W
Additional FeaturesExplore extra features and benefits
Room Dimensions

This listing content provided by REALTOR.ca
has
been licensed by REALTOR®
members of The Canadian Real Estate Association
members of The Canadian Real Estate Association
Nearby Listings Stat
Active listings
7
Min Price
$93,500
Max Price
$274,000
Avg Price
$160,200
Days on Market
28 days
Sold listings
2
Min Sold Price
$149,900
Max Sold Price
$229,500
Avg Sold Price
$189,700
Days until Sold
79 days
Nearby Places
Additional Information about 316 7th Avenue W














