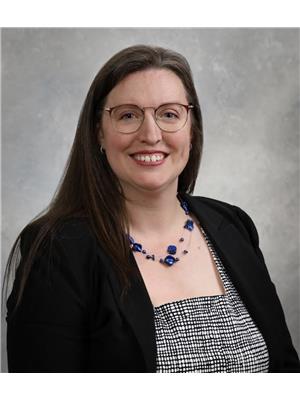112 Brookview Wy, Stony Plain
- Bedrooms: 3
- Bathrooms: 4
- Living area: 132 square meters
- Type: Residential
- Added: 14 days ago
- Updated: 2 days ago
- Last Checked: 10 hours ago
Well maintained 2 story home on a huge pie shaped lot, conveniently located in Stony Plain awaits new owners! This has one of the largest backyards in the neighbourhood - yard faces NW for plenty of afternoon sun. Entering the front door, first you'll find a spacious entry way that leads to a open concept kitchen and dining room area. Kitchen features all newer Stainless Steel appliances and ceramic tile floors. Down the hall is the spacious living room, half-bath and main floor laundry. Upstairs, you will find 3 bedrooms with a 4 piece ensuite in the primary bedroom. Hardwood floors in great condition throughout the home! Fully finished basement with a rec room, 3 pc bath, and bonus room with a counter and sink could be converted to a kitchenette or turned into a 4th bedroom. Outdoors you'll find a large newer deck with built in Bose sound system, huge fenced yard, and an oversized double parking pad ready for a garage. NEW HWT and A/C added in the last year. Too may upgrades to list! (id:1945)
powered by

Property Details
- Cooling: Central air conditioning
- Heating: Forced air
- Stories: 2
- Year Built: 2003
- Structure Type: House
Interior Features
- Basement: Finished, Full
- Appliances: Washer, Refrigerator, Dishwasher, Stove, Dryer
- Living Area: 132
- Bedrooms Total: 3
- Bathrooms Partial: 1
Exterior & Lot Features
- Lot Features: Cul-de-sac, Flat site, Lane, No Animal Home, No Smoking Home
- Lot Size Units: square meters
- Parking Total: 2
- Parking Features: Parking Pad, Rear
- Building Features: Ceiling - 9ft
- Lot Size Dimensions: 629.98
Location & Community
- Common Interest: Freehold
Tax & Legal Information
- Parcel Number: 650600
Room Dimensions
This listing content provided by REALTOR.ca has
been licensed by REALTOR®
members of The Canadian Real Estate Association
members of The Canadian Real Estate Association














