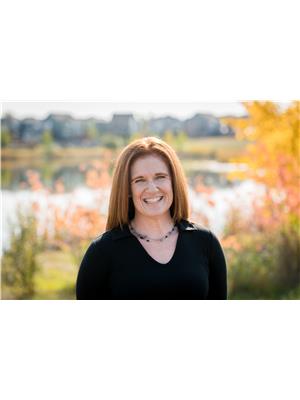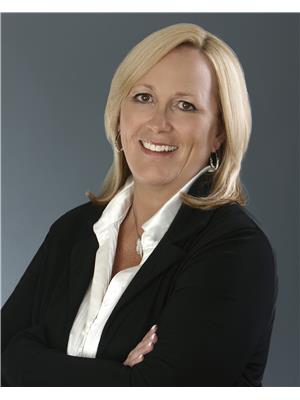102 Gilmore Wy, Spruce Grove
- Bedrooms: 5
- Bathrooms: 4
- Living area: 154.77 square meters
- Type: Residential
- Added: 54 days ago
- Updated: 32 days ago
- Last Checked: 20 hours ago
Elegant, Gorgeous and Room for the Whole Family! This 5-bed, 4-bath 2-storey has some fantastic upgrades, including Central Air. A clean, bright kitchen features quartz counters, centre island and a large walk-in pantry. A sunny dining has ample room for a hutch, and the front living room with gas fireplace which welcomes guests into your home. Upstairs, a relaxing primary suite features a large walk-in closet and 4-pc ensuite. Two ample bedrooms, a 4-pc main bathroom and a upstairs laundry room complete the upper floor. The backyard is landscaped, and a double garage keeps your vehicles snow-free. The finished basement holds a large family room, 4-pc bath and 2 more bedrooms. The corner-lot location allows for additional windows in the home. Situated in the brownstone community of Greenbury, close to Jubilee Park, the new Prescott K-9 School and the Beaverbrook Wellness Centre. Greenburys focus on sustainable, green living appeals to those who value the eco-friendly choices with an attractive community. (id:1945)
powered by

Property DetailsKey information about 102 Gilmore Wy
- Cooling: Central air conditioning
- Heating: Forced air
- Stories: 2
- Year Built: 2016
- Structure Type: House
Interior FeaturesDiscover the interior design and amenities
- Basement: Finished, Full
- Appliances: Washer, Refrigerator, Dishwasher, Stove, Dryer, Microwave Range Hood Combo, Window Coverings, Garage door opener, Garage door opener remote(s)
- Living Area: 154.77
- Bedrooms Total: 5
- Fireplaces Total: 1
- Bathrooms Partial: 1
- Fireplace Features: Gas, Unknown
Exterior & Lot FeaturesLearn about the exterior and lot specifics of 102 Gilmore Wy
- Lot Features: Flat site, No Animal Home, No Smoking Home
- Lot Size Units: square meters
- Parking Features: Detached Garage
- Building Features: Ceiling - 9ft
- Lot Size Dimensions: 371.61
Location & CommunityUnderstand the neighborhood and community
- Common Interest: Freehold
- Community Features: Public Swimming Pool
Tax & Legal InformationGet tax and legal details applicable to 102 Gilmore Wy
- Parcel Number: 014543
Room Dimensions

This listing content provided by REALTOR.ca
has
been licensed by REALTOR®
members of The Canadian Real Estate Association
members of The Canadian Real Estate Association
Nearby Listings Stat
Active listings
11
Min Price
$369,000
Max Price
$2,357,000
Avg Price
$734,127
Days on Market
52 days
Sold listings
6
Min Sold Price
$469,000
Max Sold Price
$799,900
Avg Sold Price
$640,300
Days until Sold
69 days
Nearby Places
Additional Information about 102 Gilmore Wy

















































