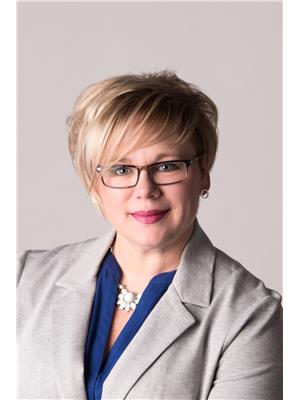4 Mckay Co, Leduc
- Bedrooms: 5
- Bathrooms: 4
- Living area: 186.27 square meters
- Type: Residential
- Added: 10 days ago
- Updated: 9 days ago
- Last Checked: 10 hours ago
This 2005sq.ft. fully finished home has an Attached AND Detached Garage all situated on a HUGE lot near the end of the Cul-de-sac. Inside the home a bonus room greets you and flows into the dining room, then kitchen that is open to the living room. A bedroom, 2 piece bathroom, and Laundry room complete the main floor. The upper level hosts three bedrooms and two bathrooms in total. The primary being the largest with its own 3 piece Ensuite to compliment the other 4 piece bathroom. The basement is fully finished and hosts the FIFTH BEDROOM, 3 piece bathroom, and a wet bar that joins the two family/rec spaces. The attached garage measures 21'6X19'3 and the 30'11x30'11 detached garage are both heated! A Large composite Deck over looks the huge, landscaped, fenced, back yard with a beautiful fire pit area and storage shed. The house has a Brand New Furnace just in time for the winter cold snap. This rare property has so much to offer and has to be viewed in person to appreciate everything! (id:1945)
powered by

Property DetailsKey information about 4 Mckay Co
- Heating: Forced air
- Stories: 2
- Year Built: 1993
- Structure Type: House
Interior FeaturesDiscover the interior design and amenities
- Basement: Finished, Full
- Appliances: Washer, Refrigerator, Dishwasher, Stove, Dryer, Microwave, Hood Fan, Storage Shed, Window Coverings, Garage door opener, Garage door opener remote(s)
- Living Area: 186.27
- Bedrooms Total: 5
- Bathrooms Partial: 1
Exterior & Lot FeaturesLearn about the exterior and lot specifics of 4 Mckay Co
- Lot Features: Cul-de-sac, See remarks
- Lot Size Units: square meters
- Parking Features: Attached Garage, Detached Garage, RV, Oversize, Heated Garage
- Lot Size Dimensions: 1121.06
Location & CommunityUnderstand the neighborhood and community
- Common Interest: Freehold
Tax & Legal InformationGet tax and legal details applicable to 4 Mckay Co
- Parcel Number: 007603
Room Dimensions
| Type | Level | Dimensions |
| Living room | Main level | 5.39 x 3.64 |
| Dining room | Main level | 5.62 x 4.17 |
| Kitchen | Main level | 5.61 x 4.6 |
| Family room | Lower level | 7.41 x 5.98 |
| Primary Bedroom | Upper Level | 4.76 x 4.16 |
| Bedroom 2 | Upper Level | 3.42 x 2.81 |
| Bedroom 3 | Upper Level | 3.11 x 2.88 |
| Bedroom 4 | Main level | 3.79 x 2.9 |
| Bonus Room | Main level | 4.51 x 3.66 |
| Bedroom 5 | Basement | 4.54 x 3.17 |

This listing content provided by REALTOR.ca
has
been licensed by REALTOR®
members of The Canadian Real Estate Association
members of The Canadian Real Estate Association
Nearby Listings Stat
Active listings
11
Min Price
$419,900
Max Price
$789,000
Avg Price
$611,455
Days on Market
36 days
Sold listings
6
Min Sold Price
$419,900
Max Sold Price
$1,048,000
Avg Sold Price
$690,917
Days until Sold
50 days













