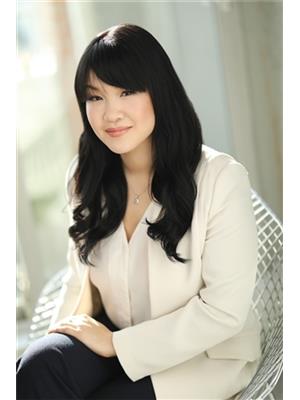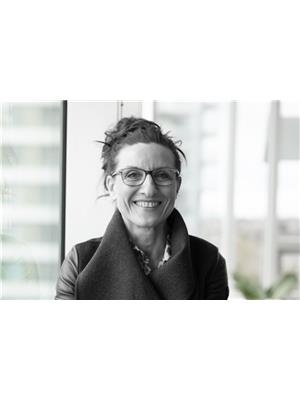103 1350 View Crescent, Delta
- Bedrooms: 2
- Bathrooms: 2
- Living area: 1784 square feet
- Type: Apartment
Source: Public Records
Note: This property is not currently for sale or for rent on Ovlix.
We have found 6 Condos that closely match the specifications of the property located at 103 1350 View Crescent with distances ranging from 2 to 9 kilometers away. The prices for these similar properties vary between 560,000 and 999,000.
Recently Sold Properties
Nearby Places
Name
Type
Address
Distance
Tsawwassen Ferry Terminal
Establishment
1 Ferry Causeway
4.7 km
George C. Reifel Bird Sanctuary
Park
5191 Robertson Rd
12.3 km
Hugh McRoberts Secondary
School
8980 Williams Rd
13.2 km
Gulf of Georgia Cannery National Historic Site
Museum
Moncton St
13.9 km
B.C. Muslim School
School
12300 Blundell Rd
14.1 km
Minoru Park
Park
7191 Granville Ave
16.2 km
Richmond Centre
Shopping mall
6551 Number 3 Rd
16.2 km
Burnsview Secondary School
Park
7658 112 St
17.0 km
Lansdowne Centre
Shopping mall
5300 Number 3 Rd
17.1 km
Sands Secondary
School
10840 82 Ave
17.4 km
Richmond Olympic Oval
Gym
6111 River Rd
17.5 km
Aberdeen Centre
Shopping mall
4151 Hazelbridge Way
18.0 km
Property Details
- Heating: Radiant heat, Electric, Hot Water
- Year Built: 1981
- Structure Type: Apartment
- Architectural Style: 2 Level
Interior Features
- Appliances: All, Oven - Built-In
- Living Area: 1784
- Bedrooms Total: 2
Exterior & Lot Features
- View: View
- Lot Features: Cul-de-sac, Wet bar, Elevator
- Lot Size Units: square feet
- Parking Total: 2
- Building Features: Exercise Centre, Laundry - In Suite
- Lot Size Dimensions: 0
Location & Community
- Common Interest: Condo/Strata
- Community Features: Pets Allowed With Restrictions
Property Management & Association
- Association Fee: 859.53
Tax & Legal Information
- Tax Year: 2023
- Parcel Number: 001-048-210
- Tax Annual Amount: 2473.72
Additional Features
- Security Features: Smoke Detectors
DREAM VIEW overlooking the GOLF COURSE & SHOWROOM STYLING! Stunning extended patio-grand lvgrm - impressive 2 storey high windows/accent wall w/designer FP/fits an 85" TV. Dinrm-entertainers delight - you will love the kitchen with CUSTOM BUILT-IN cabinetry for all your needs. Deep SS sink/Jenn Air appliance pkg. Granite counters through multiple areas of the kitch & bar area. Bar sink & fridge top this gourmet kitch. Lovely sitting area for quiet time w/attached guest bdrm + 3 piece bath on the main. Upper: Customized primary bdrm fit for royalty: Grand ensuite w/extra large soaker tub/separate shower...3 sets of closets PLUS a customized museum like wall of closets. Windows across the entire bdrm & balcony looking onto the main! Washer & dryer on the upper level. 2 pkg/1 locker. Close to nature & amenities - walk everywhere. (id:1945)
Demographic Information
Neighbourhood Education
| Master's degree | 20 |
| Bachelor's degree | 15 |
| University / Above bachelor level | 10 |
| Certificate of Qualification | 10 |
| College | 85 |
| University degree at bachelor level or above | 50 |
Neighbourhood Marital Status Stat
| Married | 385 |
| Widowed | 85 |
| Divorced | 80 |
| Separated | 20 |
| Never married | 115 |
| Living common law | 55 |
| Married or living common law | 435 |
| Not married and not living common law | 300 |
Neighbourhood Construction Date
| 1961 to 1980 | 110 |
| 1981 to 1990 | 120 |
| 1991 to 2000 | 130 |
| 2001 to 2005 | 25 |
| 2006 to 2010 | 25 |










