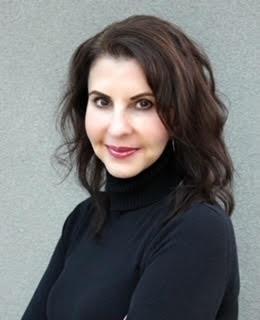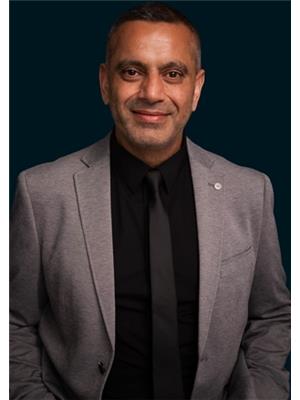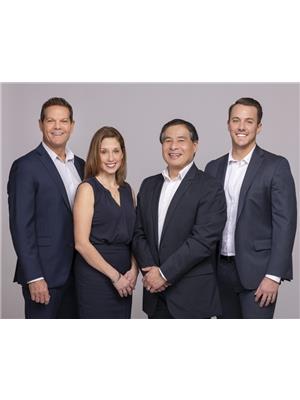1426 Compston Crescent, Delta
- Bedrooms: 4
- Bathrooms: 4
- Living area: 2649 square feet
- MLS®: r2919977
- Type: Residential
- Added: 4 days ago
- Updated: 2 days ago
- Last Checked: 4 hours ago
Beach Grove custom built home by Kijee Custom Homes! Attention to detail + quality craftsmanship abounds in this home. Over 2600 sq.ft, main floor features 10' ceilings (12' in kitchen/family room) open concept kitchen/living space, semi-private dining rm & front office/living room. Main area has an oversize chef's kitchen (Fisher/Paykel 5 burner gas stove, Frigidaire Professional full-size fridge/freezer, bar fridge, Bosch D/W, Oven). Spacious master suite, balcony overlooking garden, w/in closet, spa-like ensuite with custom floor tile, 3 more bedrooms (1 with ensuite),4 bed/4bath! Hardwood flooring, 6 zone radiant heat, attic storage, heated garage, b/in speakers, sec. camera & A/C upstairs. Private 6254sf lot, hot-tub, sprinkler system & n/gas hookup. Beach across the street. A must see! (id:1945)
powered by

Property Details
- Cooling: Air Conditioned
- Heating: Radiant heat, Natural gas
- Year Built: 2016
- Structure Type: House
- Architectural Style: 2 Level
Interior Features
- Appliances: All
- Living Area: 2649
- Bedrooms Total: 4
- Fireplaces Total: 1
Exterior & Lot Features
- Lot Size Units: square feet
- Parking Total: 5
- Parking Features: Garage
- Building Features: Laundry - In Suite
- Lot Size Dimensions: 6254
Location & Community
- Common Interest: Freehold
Tax & Legal Information
- Tax Year: 2023
- Parcel Number: 010-526-315
- Tax Annual Amount: 6670.59

This listing content provided by REALTOR.ca has
been licensed by REALTOR®
members of The Canadian Real Estate Association
members of The Canadian Real Estate Association
Nearby Listings Stat
Active listings
6
Min Price
$1,886,000
Max Price
$3,188,000
Avg Price
$2,349,781
Days on Market
60 days
Sold listings
2
Min Sold Price
$1,669,000
Max Sold Price
$1,728,000
Avg Sold Price
$1,698,500
Days until Sold
35 days
















