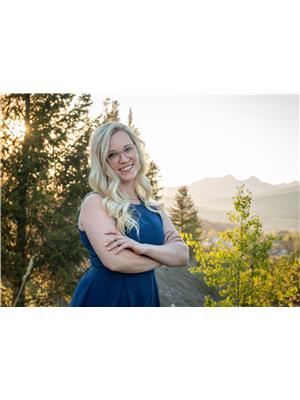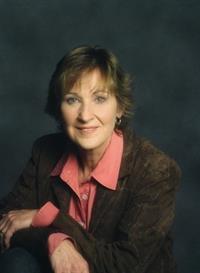12730 19 Avenue, Blairmore
- Bedrooms: 4
- Bathrooms: 3
- Living area: 2089 square feet
- Type: Residential
- Added: 107 days ago
- Updated: 17 days ago
- Last Checked: 2 hours ago
Welcome to this stunning 2-storey home in the heart of Blairmore, boasting 2089 sq ft of beautifully renovated living space. Featuring 4 spacious bedrooms and 3 modern bathrooms, this home is perfect for families looking for comfort and convenience. Set on a large, oversized lot, this property offers plenty of room for outdoor activities and privacy. Since 2021, the interior has been fully renovated, taken down to the studs, and rebuilt. The kitchen has been expanded and now includes a pantry, complete with new appliances. With spray foam insulation added to the walls, basement, and roof, along with a new furnace and ducting installed throughout, this home ensures energy efficiency and year-round comfort. A structural beam between the kitchen and dining room enhances the open concept layout, while recessed lighting adds a touch of elegance. New windows and exterior doors flood the home with natural light, creating a warm and inviting atmosphere. The property also boasts a massive garage with ample workshop space, ideal for hobbyists or storage needs. The private yard is perfect for relaxation and outdoor gatherings. New vinyl siding will be completed soon, adding to the home's curb appeal and durability. Located centrally in Blairmore, you'll be close to all amenities, including Pass Powder Keg ski hill and Crowsnest Golf Club, making it an ideal spot for outdoor enthusiasts. This fully renovated gem is ready to welcome you home. Don't miss out on this incredible opportunity! (id:1945)
powered by

Property DetailsKey information about 12730 19 Avenue
- Cooling: None
- Heating: Forced air, Natural gas
- Stories: 2
- Year Built: 1901
- Structure Type: House
- Foundation Details: See Remarks
Interior FeaturesDiscover the interior design and amenities
- Basement: Unfinished, Partial
- Flooring: Vinyl
- Appliances: Refrigerator, Gas stove(s), Dishwasher, Washer & Dryer
- Living Area: 2089
- Bedrooms Total: 4
- Above Grade Finished Area: 2089
- Above Grade Finished Area Units: square feet
Exterior & Lot FeaturesLearn about the exterior and lot specifics of 12730 19 Avenue
- View: View
- Lot Features: Back lane, PVC window, Level
- Lot Size Units: square feet
- Parking Total: 6
- Parking Features: Attached Garage, Parking Pad, Other
- Lot Size Dimensions: 7099.00
Location & CommunityUnderstand the neighborhood and community
- Common Interest: Freehold
- Community Features: Golf Course Development
Tax & Legal InformationGet tax and legal details applicable to 12730 19 Avenue
- Tax Lot: 33
- Tax Year: 2024
- Tax Block: 23
- Parcel Number: 0035797844
- Tax Annual Amount: 2523.23
- Zoning Description: R1
Room Dimensions

This listing content provided by REALTOR.ca
has
been licensed by REALTOR®
members of The Canadian Real Estate Association
members of The Canadian Real Estate Association
Nearby Listings Stat
Active listings
3
Min Price
$449,900
Max Price
$659,000
Avg Price
$547,967
Days on Market
102 days
Sold listings
0
Min Sold Price
$0
Max Sold Price
$0
Avg Sold Price
$0
Days until Sold
days
Nearby Places
Additional Information about 12730 19 Avenue


























































