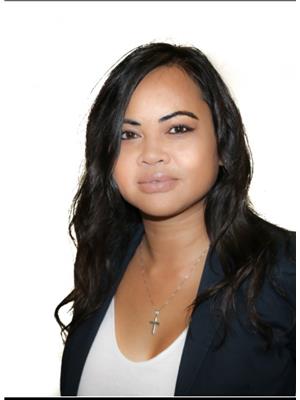97 Port Robinson Road, Fonthill
- Bedrooms: 4
- Bathrooms: 3
- Living area: 2352 square feet
- Type: Townhouse
- Added: 69 days ago
- Updated: 34 days ago
- Last Checked: 12 days ago
Step into contemporary luxury with this exceptional freehold bungalow townhouse. Designed for both elegance and functionality, the main floor features two generously-sized bedrooms and two full bathrooms, all adorned with sleek, modern finishes. The open-concept living space is perfect for entertaining, with a stylish kitchen and bright, airy rooms that create an inviting atmosphere. But that's not all—this exceptional property includes a completely separate lower unit, also boasting two bedrooms and a 5-pce bathroom with laundry. Ideal for multi-generational living, rental income, or simply extra space for guests, this lower unit mirrors the modern aesthetic of the main floor with its own distinct entrance and private amenities. Located in a desirable neighborhood, this townhouse ensures both comfort and convenience with its thoughtful design and high-end finishes. Don’t miss the opportunity to own this versatile, modern gem. Schedule your viewing today! (id:1945)
powered by

Property DetailsKey information about 97 Port Robinson Road
Interior FeaturesDiscover the interior design and amenities
Exterior & Lot FeaturesLearn about the exterior and lot specifics of 97 Port Robinson Road
Location & CommunityUnderstand the neighborhood and community
Utilities & SystemsReview utilities and system installations
Tax & Legal InformationGet tax and legal details applicable to 97 Port Robinson Road
Room Dimensions

This listing content provided by REALTOR.ca
has
been licensed by REALTOR®
members of The Canadian Real Estate Association
members of The Canadian Real Estate Association
Nearby Listings Stat
Active listings
15
Min Price
$649,000
Max Price
$3,500,000
Avg Price
$1,138,099
Days on Market
50 days
Sold listings
12
Min Sold Price
$699,999
Max Sold Price
$1,349,900
Avg Sold Price
$951,381
Days until Sold
74 days
Nearby Places
Additional Information about 97 Port Robinson Road













