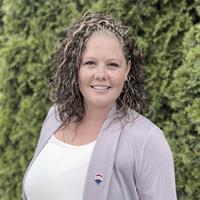204 9805 Second St, Sidney
- Bedrooms: 1
- Bathrooms: 1
- Living area: 1661 square feet
- Type: Apartment
- Added: 76 days ago
- Updated: 12 days ago
- Last Checked: 22 hours ago
Open House Sat Nov 9, 12 to 2 pm Come and view this lovely unit! This is a rare offering at the Landmark. A corner unit with wrap around balcony with a South/West exposure. The 1044 sq ft floorplan offers plenty of room for a full dining room-living room open concept arrangement. Large primary bedroom with walk in closet. Kitchen has brand new appliances and freshly painted throughout! The Landmark is a concrete and steel building which prides itself with a superior location at the foot of Beacon and directly across from the grocery store and many other amenities! Underground secured parking and a caretaker in the building 5 days a week. Walkability is fabulous, no need for a car. This location is the hub of most of Sidney's entertainment and markets. Guest suites are available for when the family visits! Water and mountain views from the balcony! Enjoy what Sidney has to offer at its best! Call Willy for your private viewing: 250 886 0612 (id:1945)
powered by

Property DetailsKey information about 204 9805 Second St
- Cooling: See Remarks
- Heating: Baseboard heaters, Electric
- Year Built: 1983
- Structure Type: Apartment
Interior FeaturesDiscover the interior design and amenities
- Living Area: 1661
- Bedrooms Total: 1
- Above Grade Finished Area: 1044
- Above Grade Finished Area Units: square feet
Exterior & Lot FeaturesLearn about the exterior and lot specifics of 204 9805 Second St
- View: City view, Mountain view, Valley view
- Lot Features: Private setting, Corner Site, Irregular lot size
- Lot Size Units: square feet
- Parking Total: 1
- Parking Features: Underground
- Lot Size Dimensions: 1580
Location & CommunityUnderstand the neighborhood and community
- Common Interest: Condo/Strata
- Community Features: Family Oriented, Pets not Allowed
Business & Leasing InformationCheck business and leasing options available at 204 9805 Second St
- Lease Amount Frequency: Monthly
Property Management & AssociationFind out management and association details
- Association Fee: 374
Tax & Legal InformationGet tax and legal details applicable to 204 9805 Second St
- Zoning: Residential/Commercial
- Parcel Number: 000-946-087
- Tax Annual Amount: 2341.71
- Zoning Description: Multi
Room Dimensions

This listing content provided by REALTOR.ca
has
been licensed by REALTOR®
members of The Canadian Real Estate Association
members of The Canadian Real Estate Association
Nearby Listings Stat
Active listings
18
Min Price
$349,900
Max Price
$2,590,000
Avg Price
$760,972
Days on Market
90 days
Sold listings
5
Min Sold Price
$515,000
Max Sold Price
$565,000
Avg Sold Price
$537,560
Days until Sold
23 days



































