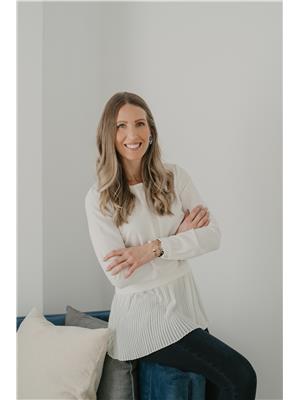11 Nugent Court, Barrie
- Bedrooms: 3
- Bathrooms: 2
- Living area: 2079 square feet
- Type: Residential
- Added: 11 days ago
- Updated: 4 days ago
- Last Checked: 19 hours ago
A NATURE LOVERS DREAM ON A PRIVATE COURT IN A HIGHLY DESIRABLE AREA! If you like access to city living with the pleasures of nature, this house is convenient and relaxing. Located on a private court in one of the most exclusive areas of Barrie. Extensive gardens from out of a fairytale with a white picket fence and hundreds of perennials. This house has been updated with a newer kitchen featuring quartz countertops (2021) and a large sink with high-end faucets. New bathroom (2022), newer windows and doors in 2019, new seamless high-grade wood laminate floor throughout in 2017. Pot lights around the whole house for a lovely night appeal. Large storage room in the basement, 2 sheds, and a 2 car garage with storage above. 2019 WEBER Gas BBQ included, and some pieces of furniture are negotiable. Gas fireplace in the basement. Natural views of priceless sunsets facing West, where hummingbirds, hawks, foxes, chipmunks, and every bird imaginable will visit you. Backing onto a farmers' field. (as per the township of Springwater, there are no current plans for future development on the property behind). Nature all around. A gorgeous lilac tree in the backyard makes it a property full of rich scents. Perennials throughout the property. No need to purchase. It's all there! Upstairs features a rough-in for a washer and dryer in the bathroom. Water Softener, Water Filter system. The House is being sold with all of the patio furniture, a swing, and a fully finished gym! The gym comes with a TV! The whole house was painted in 2023 in Benjamin Moore paint. This #HomeToStay is completely move-in ready! (id:1945)
powered by

Property Details
- Cooling: Central air conditioning
- Heating: Forced air, Natural gas
- Stories: 1
- Year Built: 1991
- Structure Type: House
- Exterior Features: Brick
- Architectural Style: Bungalow
Interior Features
- Basement: Finished, Full
- Appliances: Washer, Stove, Dryer, Microwave, Window Coverings, Garage door opener
- Living Area: 2079
- Bedrooms Total: 3
- Bathrooms Partial: 1
- Above Grade Finished Area: 1098
- Below Grade Finished Area: 981
- Above Grade Finished Area Units: square feet
- Below Grade Finished Area Units: square feet
- Above Grade Finished Area Source: Other
- Below Grade Finished Area Source: Other
Exterior & Lot Features
- Water Source: Municipal water
- Parking Total: 6
- Pool Features: Above ground pool
- Parking Features: Attached Garage
Location & Community
- Directions: Livingstone St W/Nugent Crt
- Common Interest: Freehold
- Subdivision Name: BA05 - West
Utilities & Systems
- Sewer: Municipal sewage system
Tax & Legal Information
- Tax Annual Amount: 4466.27
- Zoning Description: R3
Room Dimensions
This listing content provided by REALTOR.ca has
been licensed by REALTOR®
members of The Canadian Real Estate Association
members of The Canadian Real Estate Association















