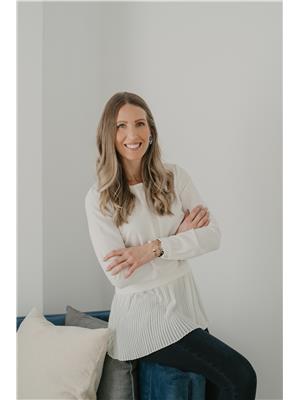28 Foyston Park Circle, Springwater Minesing
- Bedrooms: 5
- Bathrooms: 4
- Type: Residential
- Added: 32 days ago
- Updated: 8 days ago
- Last Checked: 22 hours ago
When A Property Checks All Of The Boxes: Location, Lot Size, Interior Features, Shop, Pool, School District. You've Found It In A Sought-After Minesing Neighbourhood! Welcome To The Perfect Property For Your Family. Imagine Days Spent Poolside, Nights Soaking In Your Hot Tub, Watching The Bonfire Blaze, Enjoying The Most Magical Unspoiled Views Of The Sunset. Slow Mornings On Your Covered Front Porch, Entertaining Out Back In Your Private Oasis. Entertainers Kitchen W/Oversized Island, Overlooking The Backyard Of This 0.83Ac Property. Featuring Multiple Living Spaces, Offering Balance To Family Life. Two Primary Suites, Ideal For In-Laws, Guests, Teens. Multiple Bonus Spaces: At-Home Gym, Office/Computer Nook or Crafting Spaces, Whatever You Imagine & Need. Toys to Store? Woodworking Enthusiast? Bonus 3rd Bay Garage On Top Of The 2-Car Heated Garage & 24'x28' Shop With 2 Roll Up Drs. Endless Opportunities For Your Forever Chapter That You Must Experience For Yourself.
powered by

Property Details
- Cooling: Central air conditioning
- Heating: Forced air, Natural gas
- Stories: 2
- Structure Type: House
- Exterior Features: Brick, Vinyl siding
- Foundation Details: Poured Concrete
Interior Features
- Basement: Finished, N/A
- Flooring: Hardwood
- Appliances: Garage door opener remote(s)
- Bedrooms Total: 5
- Bathrooms Partial: 1
Exterior & Lot Features
- Water Source: Municipal water
- Parking Total: 8
- Pool Features: Inground pool
- Parking Features: Attached Garage
- Lot Size Dimensions: 98.42 x 367.03 FT
Location & Community
- Directions: George Johnston & Maple Ave.
- Common Interest: Freehold
Utilities & Systems
- Sewer: Septic System
Tax & Legal Information
- Tax Annual Amount: 4003.05
Room Dimensions
This listing content provided by REALTOR.ca has
been licensed by REALTOR®
members of The Canadian Real Estate Association
members of The Canadian Real Estate Association
















