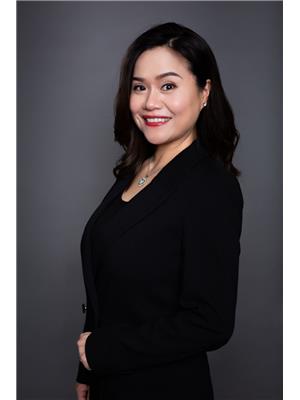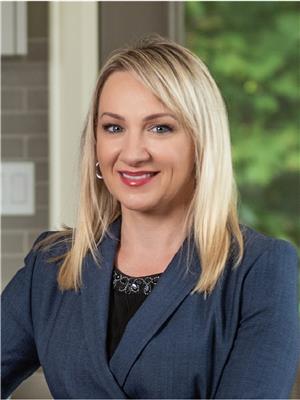62 Sandringham Drive, Barrie Innis Shore
- Bedrooms: 4
- Bathrooms: 3
- Type: Residential
- Added: 13 days ago
- Updated: 22 hours ago
- Last Checked: 3 hours ago
Great Location across from Sandringham Park, just minutes to Barrie's #1 Elementary public school 'Hewitt's Creek. This spotless, all brick, four bedroom home is tastefully decorated and comes with all the main floor prerequisites; interior entry to the garage, mn floor laundry, 2 pc powder rm, separate living and dining rooms, spacious open concept family room with gas fireplace, quartz counters in the kitchen, ceramic tile backsplash, practical island and a walk-out to a 'Staycation' back yard. Picture yourself in the heated pool, relaxing in the cabana, easy to maintain stamped concrete deck and fenced yard. All of this and the GO commuter train is only 5 minutes away.
powered by

Property Details
- Cooling: Central air conditioning
- Heating: Forced air, Natural gas
- Stories: 2
- Structure Type: House
- Exterior Features: Brick
- Foundation Details: Poured Concrete
Interior Features
- Basement: Unfinished, Full
- Flooring: Hardwood, Ceramic, Vinyl
- Appliances: Washer, Refrigerator, Water softener, Central Vacuum, Dishwasher, Stove, Dryer, Microwave, Window Coverings, Garage door opener
- Bedrooms Total: 4
- Fireplaces Total: 1
- Bathrooms Partial: 1
Exterior & Lot Features
- Lot Features: Level lot, Level
- Water Source: Municipal water
- Parking Total: 4
- Pool Features: Inground pool
- Parking Features: Attached Garage, Inside Entry
- Lot Size Dimensions: 14.1 x 30.3 Acre ; IRREGULAR
Location & Community
- Directions: BIG BAY PT/SANDRINGHAM
- Common Interest: Freehold
- Community Features: School Bus, Community Centre
Utilities & Systems
- Sewer: Sanitary sewer
- Utilities: Sewer, Cable
Tax & Legal Information
- Tax Annual Amount: 6210
- Zoning Description: R2
Room Dimensions
This listing content provided by REALTOR.ca has
been licensed by REALTOR®
members of The Canadian Real Estate Association
members of The Canadian Real Estate Association
















