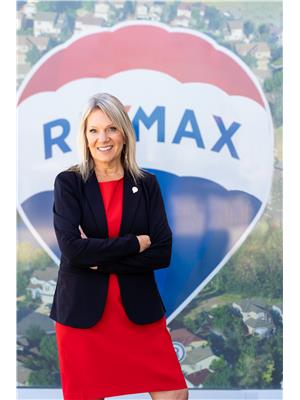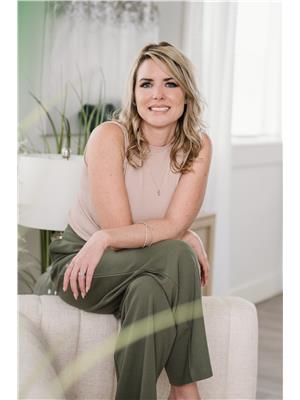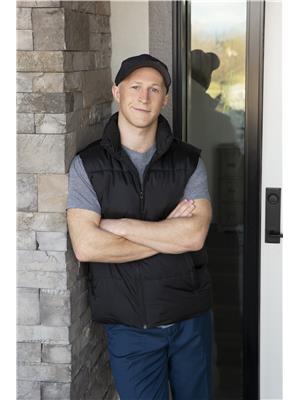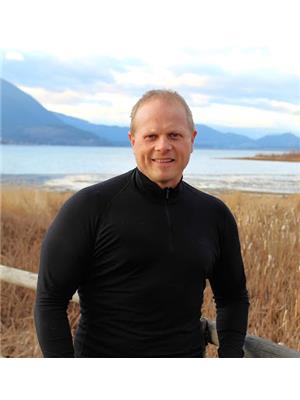1611 10 Street Sw Unit 21, Salmon Arm
- Bedrooms: 2
- Bathrooms: 2
- Living area: 1311 square feet
- Type: Residential
- Added: 4 hours ago
- Updated: 3 hours ago
- Last Checked: 12 minutes ago
EXECUTIVE LIVING.....This beautifully decorated 2-bedroom, 2-bath home offers modern design and substantial upgrades, creating an inviting atmosphere. When originally built the first owner invested $40,000 worth of upgrades during construction, the property features an oversized island with a Blanco Performa sink, premium appliances, pantry, luxury vinyl plank flooring, custom cabinets, 9-foot ceilings and a lovely gas fireplace. The spacious primary bedroom with walk-in closet and ensuite features a new walk in shower and extra window to allow for light. A sought after double garage adds convenience, while the backyard features artificial turf and a putting green. Located in a 55+ community with 30 standalone homes, it’s centrally located near parks and shopping. Enjoy your covered front porch for socializing or the private back patio for relaxation. This is a perfect development for downsizers or snowbirds. Pet bylaws allow for two dogs, two cats, or one of each. (id:1945)
powered by

Property Details
- Roof: Asphalt shingle, Unknown
- Cooling: Central air conditioning
- Heating: Forced air, See remarks
- Stories: 1
- Year Built: 2017
- Structure Type: House
- Exterior Features: Composite Siding
- Architectural Style: Ranch
Interior Features
- Basement: Crawl space
- Flooring: Tile, Vinyl
- Appliances: Washer, Refrigerator, Range - Electric, Dishwasher, Dryer, Microwave
- Living Area: 1311
- Bedrooms Total: 2
- Fireplaces Total: 1
- Fireplace Features: Gas, Unknown
Exterior & Lot Features
- Water Source: Municipal water
- Lot Size Units: acres
- Parking Total: 2
- Parking Features: Attached Garage
- Lot Size Dimensions: 0.1
Location & Community
- Common Interest: Condo/Strata
- Street Dir Suffix: Southwest
- Community Features: Seniors Oriented
Property Management & Association
- Association Fee: 125
- Association Fee Includes: Property Management, Ground Maintenance, Other, See Remarks, Reserve Fund Contributions
Utilities & Systems
- Sewer: Municipal sewage system
Tax & Legal Information
- Zoning: Unknown
- Parcel Number: 030-162-351
- Tax Annual Amount: 3415.48
Room Dimensions
This listing content provided by REALTOR.ca has
been licensed by REALTOR®
members of The Canadian Real Estate Association
members of The Canadian Real Estate Association

















